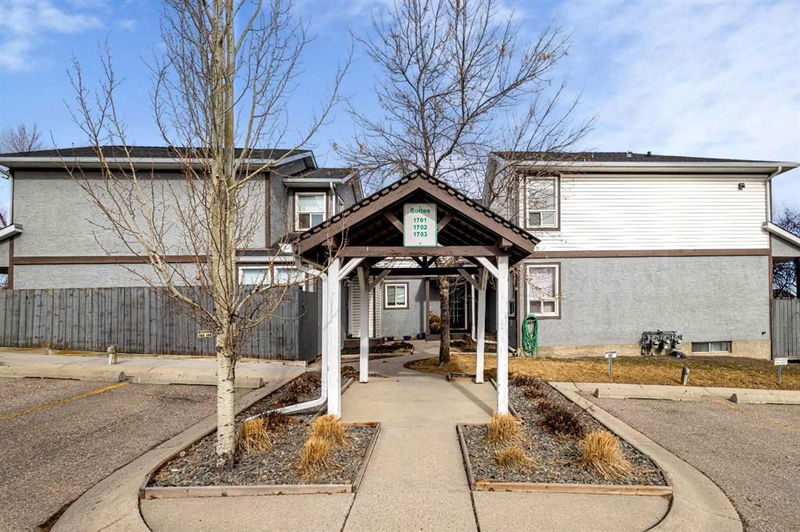Key Facts
- MLS® #: A2200639
- Property ID: SIRC2312123
- Property Type: Residential, Condo
- Living Space: 1,114.77 sq.ft.
- Year Built: 1990
- Bedrooms: 2+1
- Bathrooms: 3
- Parking Spaces: 1
- Listed By:
- Homecare Realty Ltd.
Property Description
====Open House March 16th 3PM - 5PM ==== Welcome to Signal Hill Green – one of the most sought-after townhouse communities in the area! This beautifully designed 3-bedroom, 3-bathroom home offers the perfect blend of comfort and convenience in a peaceful neighborhood setting.
Step inside to a classic and functional kitchen and dining area, ideal for family gatherings and entertaining. The spacious living room provides ample space to relax, while the private backyard is perfect for outdoor enjoyment.
Located within the highly regarded Ernest Manning High School district, this home is also just minutes from major shopping plazas, restaurants, and everyday amenities. With over 10 parks and scenic trails nearby, you'll enjoy the best of both urban convenience and natural beauty.
Don't miss this incredible opportunity—schedule your viewing today!
Rooms
- TypeLevelDimensionsFlooring
- Living roomMain10' 6" x 14' 6"Other
- KitchenMain8' x 9' 6.9"Other
- Dining roomMain10' 5" x 8' 5"Other
- FoyerMain5' 3" x 9' 6"Other
- Breakfast NookMain5' 3" x 8' 9.6"Other
- Laundry roomBasement3' x 5' 5"Other
- PlayroomBasement6' x 9'Other
- UtilityBasement7' 2" x 11' 9"Other
- Primary bedroomUpper10' 9" x 14' 6.9"Other
- BedroomUpper9' 5" x 13' 5"Other
- BedroomBasement11' 3" x 12'Other
- Walk-In ClosetUpper5' 3" x 8'Other
- Walk-In ClosetUpper5' x 5' 5"Other
- BathroomUpper5' x 8' 5"Other
- Ensuite BathroomUpper5' x 8'Other
- Ensuite BathroomUpper5' x 6' 9"Other
Listing Agents
Request More Information
Request More Information
Location
1701 Signal Hill Green SW, Calgary, Alberta, T3H 2Y4 Canada
Around this property
Information about the area within a 5-minute walk of this property.
- 21.15% 50 to 64 years
- 20.6% 35 to 49 years
- 19.35% 20 to 34 years
- 13.76% 65 to 79 years
- 6.53% 10 to 14 years
- 5.78% 15 to 19 years
- 5.46% 5 to 9 years
- 4.28% 0 to 4 years
- 3.08% 80 and over
- Households in the area are:
- 66.26% Single family
- 29.58% Single person
- 3.8% Multi person
- 0.36% Multi family
- $147,149 Average household income
- $63,811 Average individual income
- People in the area speak:
- 74.33% English
- 4.9% Arabic
- 4.21% Mandarin
- 3.84% English and non-official language(s)
- 3.36% Yue (Cantonese)
- 3.1% Tagalog (Pilipino, Filipino)
- 2.32% Korean
- 1.57% Iranian Persian
- 1.38% French
- 0.99% Russian
- Housing in the area comprises of:
- 52.71% Single detached
- 25.55% Apartment 1-4 floors
- 14.95% Row houses
- 6.16% Semi detached
- 0.5% Duplex
- 0.13% Apartment 5 or more floors
- Others commute by:
- 10.31% Public transit
- 3.56% Foot
- 2.3% Other
- 1.65% Bicycle
- 27.32% Bachelor degree
- 25.52% High school
- 19.63% College certificate
- 11.23% Did not graduate high school
- 10.09% Post graduate degree
- 4.57% Trade certificate
- 1.65% University certificate
- The average air quality index for the area is 1
- The area receives 203.14 mm of precipitation annually.
- The area experiences 7.39 extremely hot days (28.91°C) per year.
Request Neighbourhood Information
Learn more about the neighbourhood and amenities around this home
Request NowPayment Calculator
- $
- %$
- %
- Principal and Interest $2,148 /mo
- Property Taxes n/a
- Strata / Condo Fees n/a

