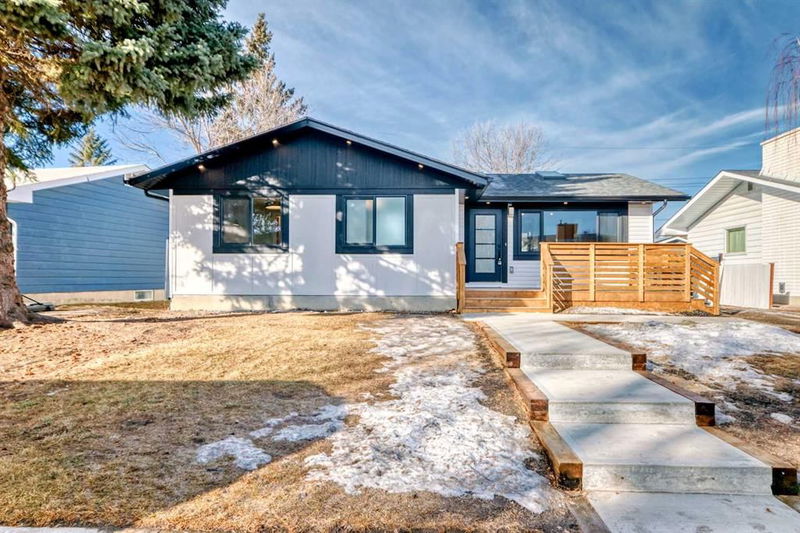Key Facts
- MLS® #: A2198021
- Property ID: SIRC2311861
- Property Type: Residential, Single Family Detached
- Living Space: 1,138 sq.ft.
- Year Built: 1965
- Bedrooms: 2+2
- Bathrooms: 3
- Parking Spaces: 2
- Listed By:
- Real Estate Professionals Inc.
Property Description
Wow, HUGE PRICE REDUCTION for this beautifully renovated top to bottom for this lovely 4 bedroom home on a lovely quiet crescent. The new concrete front path leads you to your new front door and front porch. AS you step inside you will notice the newly created engineered vaulted ceilings throughout the main floor. Open concept living room with feature electric fireplace , stunning modern 2 tone cabinetry with the latest appliances including a push open wall oven with digital display. The spacious dining area has great access to the backyard and new deck through the garden doors, and a few steps away is the mud room and stairs to the lower level. This can be closed off with the barn door. Down the hall are 2 bedrooms, primary with walk in closet and ensuite, second bedroom plus main floor laundry room. The lower level has a huge family room and flex space, lovely wet bar with beverage fridge plus 2 additional bedrooms both with egress windows. All new mechanicals, plumbing and electrical, windows, finishings and new flooring throughout. Super quiet location with fenced west backyard. Lots of parks, shopping and schools within walking distance
Rooms
- TypeLevelDimensionsFlooring
- BathroomMain0' x 0'Other
- Ensuite BathroomMain0' x 0'Other
- BathroomLower0' x 0'Other
- KitchenMain11' x 12' 9.9"Other
- Dining roomMain19' 3" x 10' 3"Other
- Primary bedroomMain11' 9" x 11' 11"Other
- Living roomMain12' 3" x 12' 9"Other
- BedroomMain10' x 10' 6"Other
- BedroomLower9' x 10' 6"Other
- BedroomLower8' 9.9" x 10' 3"Other
- Family roomLower10' 2" x 15' 9.6"Other
- Flex RoomLower9' 6.9" x 9' 2"Other
- Laundry roomMain3' 6.9" x 4' 11"Other
Listing Agents
Request More Information
Request More Information
Location
609 Willowburn Crescent SE, Calgary, Alberta, T2J 1M9 Canada
Around this property
Information about the area within a 5-minute walk of this property.
Request Neighbourhood Information
Learn more about the neighbourhood and amenities around this home
Request NowPayment Calculator
- $
- %$
- %
- Principal and Interest $4,394 /mo
- Property Taxes n/a
- Strata / Condo Fees n/a

