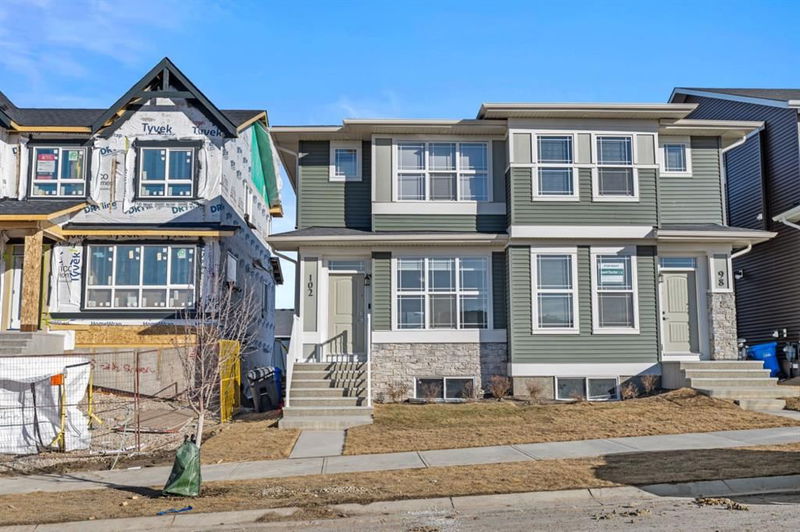Key Facts
- MLS® #: A2199964
- Property ID: SIRC2310812
- Property Type: Residential, Other
- Living Space: 1,593.09 sq.ft.
- Year Built: 2024
- Bedrooms: 3
- Bathrooms: 2+1
- Parking Spaces: 2
- Listed By:
- eXp Realty
Property Description
Welcome to 102 Edith Green, a Stunning home situated in the highly desirable community of Glacier Ridge. Welcome to this beautifully designed 1593 sqft+ roughly 644.59 sqft for basement. This duplex offering modern finishes and a 1-bedroom legal secondary suite—perfect for rental income or extended family!As you step inside, you’re greeted by an open-concept living, dining, and kitchen area that seamlessly flows together, creating a bright and inviting space. The fireplace adds warmth and elegance, while the large staircase window floods the home with natural light. The kitchen boasts quartz countertops throughout, premium Samsung appliances with a gas cooktop, and sleek cabinetry. Blinds are already installed for added privacy.Upstairs, you’ll find three spacious bedrooms, each with its own walk-in closet. The primary suite offers a luxurious retreat, while the additional bedrooms provide ample space for family or guests. A big-size deck extends your living space outdoors—perfect for entertaining or relaxing. A standout feature of this home is the legal basement suite, which is accessed via a separate side entrance. This self-contained 1-bedroom legal suite, offering excellent rental potential.Don’t miss this incredible opportunity to own a stylish, income-generating home in a prime location. Book your showing today!
Rooms
- TypeLevelDimensionsFlooring
- Bathroom2nd floor5' x 7' 6.9"Other
- Ensuite Bathroom2nd floor5' x 7' 6.9"Other
- Bedroom2nd floor9' x 10' 8"Other
- Bedroom2nd floor9' 2" x 10' 11"Other
- Primary bedroom2nd floor13' 8" x 10' 11"Other
- Laundry room2nd floor6' 9.6" x 5' 3.9"Other
- BathroomMain4' 11" x 4' 11"Other
- Dining roomMain10' 8" x 5' 9"Other
- KitchenMain17' 5" x 10'Other
- Living roomMain27' x 11' 9"Other
Listing Agents
Request More Information
Request More Information
Location
102 Edith Green NW, Calgary, Alberta, T3R2B5 Canada
Around this property
Information about the area within a 5-minute walk of this property.
- Price on request Average household income
- Price on request Average individual income
- The average air quality index for the area is 1
- The area receives 204.87 mm of precipitation annually.
- The area experiences 7.39 extremely hot days (28.39°C) per year.
Request Neighbourhood Information
Learn more about the neighbourhood and amenities around this home
Request NowPayment Calculator
- $
- %$
- %
- Principal and Interest $3,344 /mo
- Property Taxes n/a
- Strata / Condo Fees n/a

