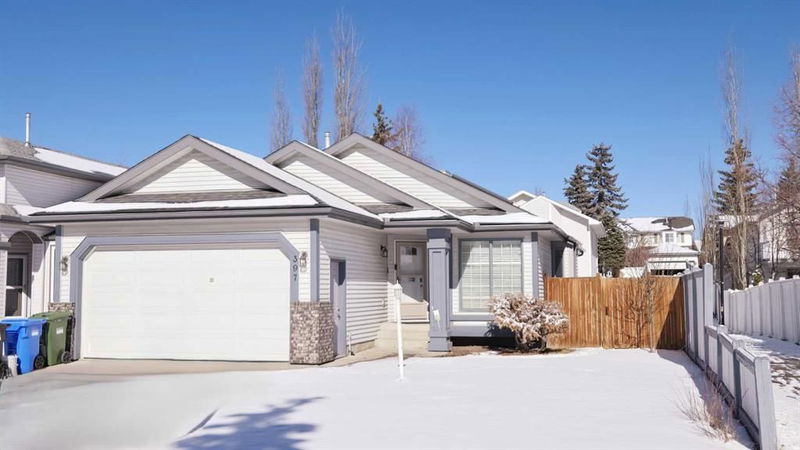Key Facts
- MLS® #: A2199384
- Property ID: SIRC2310808
- Property Type: Residential, Single Family Detached
- Living Space: 1,382 sq.ft.
- Year Built: 1992
- Bedrooms: 2+2
- Bathrooms: 3
- Parking Spaces: 4
- Listed By:
- Grand Realty
Property Description
This stunning 4-bedroom home offers hardwood floors, vaulted ceilings, and a beautifully designed kitchen with granite countertops and upgraded appliances. Nestled on a peaceful crescent near a park, it features a sunlit living room with skylights, an open-concept eat-in kitchen, and a spacious master suite with a walk-in closet and ensuite. The lower level includes two additional bedrooms, a rec room with a fireplace, and a games area. Additional highlights include main floor laundry, a 2-car garage, and a fenced backyard with a deck. Recent upgrades include new pipes (Poly-B replaced), 80% new windows, a new roof, a hot water tank, and high-efficiency furnace. Located in a desirable neighborhood close to shopping and amenities, this is a fantastic opportunity!
Rooms
- TypeLevelDimensionsFlooring
- Living roomMain11' 8" x 13' 8"Other
- Home officeMain9' 8" x 7' 11"Other
- KitchenMain10' 9.9" x 15' 6.9"Other
- Dining roomMain10' 9.9" x 10' 6.9"Other
- BedroomMain9' 3" x 12' 9.9"Other
- BathroomMain9' 3" x 4' 11"Other
- Primary bedroomMain12' 11" x 17' 11"Other
- Ensuite BathroomMain6' 3.9" x 14' 9.9"Other
- BedroomBasement10' 8" x 12' 5"Other
- BedroomBasement11' 9.6" x 11' 9.9"Other
- BathroomBasement7' 9.9" x 4' 11"Other
- Family roomBasement29' 11" x 22' 3.9"Other
Listing Agents
Request More Information
Request More Information
Location
397 Citadel Hills Circle NW, Calgary, Alberta, T3G 3V7 Canada
Around this property
Information about the area within a 5-minute walk of this property.
Request Neighbourhood Information
Learn more about the neighbourhood and amenities around this home
Request NowPayment Calculator
- $
- %$
- %
- Principal and Interest $3,222 /mo
- Property Taxes n/a
- Strata / Condo Fees n/a

