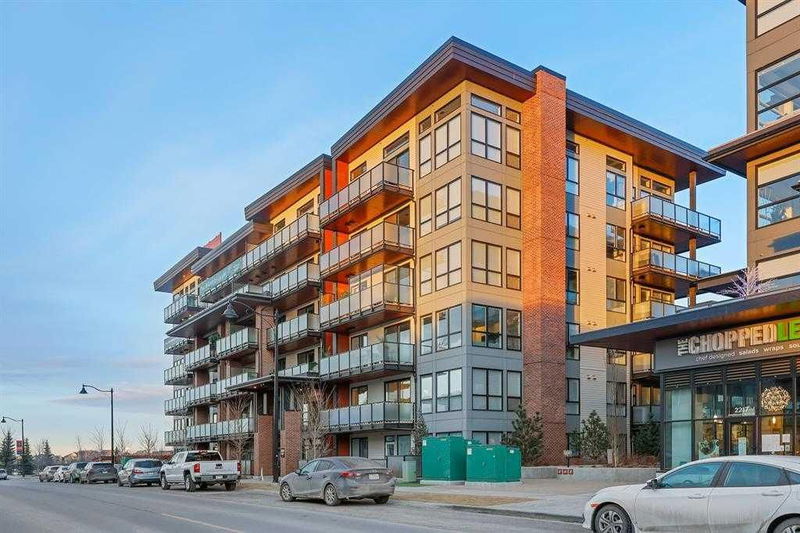Key Facts
- MLS® #: A2199567
- Property ID: SIRC2310802
- Property Type: Residential, Condo
- Living Space: 562 sq.ft.
- Year Built: 2018
- Bedrooms: 1
- Bathrooms: 1
- Parking Spaces: 1
- Listed By:
- CIR Realty
Property Description
Experience Modern Comfort in the Heart of Westman Village.
Step into a world of convenience and resort style living with this beautifully designed one-bedroom, one-bathroom apartment with a den on the main floor of the prestigious Westman Village. Located in the highly sought-after community of Mahogany. This thoughtfully laid-out home features an open-concept floor plan that maximizes space and natural light. The kitchen is equipped with sleek stainless steel appliances, ample storage, and a functional layout perfect for both everyday meals and entertaining guests. With your ground floor patio, your very own private entrance is only steps away from the beautiful courtyard. The den offers additional living space or the perfect spot for your home office.
Enjoy year-round comfort with central air-conditioning, a spacious bedroom, and a contemporary bathroom designed for relaxation. The cozy living area offers the ideal space to unwind after a busy day, while the large windows provide a seamless connection to the surrounding community.
Living at Westman Village means access to an impressive array of over 40,000 square feet of amenities designed to enhance your lifestyle. Stay active in the fitness centre, take a splash in the indoor pool with waterslide, or hone your skills in the full-sized golf simulator. For those with creative pursuits, there’s a woodworking shop, art room, and communal kitchen where you can even join cooking classes. Other incredible features include a billiard room, party room, wine vault, full gymnasium, indoor garden, library, meeting room, private theatre and more.
In addition, the property offers a secure underground parkade, car wash bay, stunning water features, and a range of dining options like Chairman’s Steakhouse, Analog Coffee, and Chopped Leaf. With full concierge service and right next to Mahogany Lake’s sandy beach, parks, and local conveniences—including a liquor store, cannabis dispensary, dental services, and more—everything you need is right at your doorstep.
This incredible unit also comes with condo fees covering heat and water, making it an affordable and worry-free living option. Whether you’re relaxing at home or exploring all the amenities, this property offers the perfect balance of luxury, comfort, and convenience.
Rooms
Listing Agents
Request More Information
Request More Information
Location
2231 Mahogany Boulevard SE #106, Calgary, Alberta, t3m 3e1 Canada
Around this property
Information about the area within a 5-minute walk of this property.
- 28.27% 35 to 49 years
- 23.32% 20 to 34 years
- 10.11% 50 to 64 years
- 9.94% 0 to 4 years
- 9.14% 5 to 9 years
- 6.91% 65 to 79 years
- 6.11% 10 to 14 years
- 3.84% 15 to 19 years
- 2.35% 80 and over
- Households in the area are:
- 70.02% Single family
- 25.9% Single person
- 3.58% Multi person
- 0.5% Multi family
- $160,557 Average household income
- $75,090 Average individual income
- People in the area speak:
- 76.6% English
- 4.78% English and non-official language(s)
- 4.75% Spanish
- 4.59% Tagalog (Pilipino, Filipino)
- 2.07% Russian
- 1.82% Mandarin
- 1.5% French
- 1.42% Arabic
- 1.26% Punjabi (Panjabi)
- 1.22% Korean
- Housing in the area comprises of:
- 46.97% Single detached
- 31.87% Apartment 1-4 floors
- 8.62% Semi detached
- 8.53% Row houses
- 2.33% Apartment 5 or more floors
- 1.68% Duplex
- Others commute by:
- 3.82% Foot
- 3.45% Public transit
- 2.89% Other
- 0.29% Bicycle
- 29.92% Bachelor degree
- 25.02% High school
- 20.03% College certificate
- 8.6% Did not graduate high school
- 7.49% Post graduate degree
- 6.7% Trade certificate
- 2.24% University certificate
- The average air quality index for the area is 1
- The area receives 195.57 mm of precipitation annually.
- The area experiences 7.39 extremely hot days (29.69°C) per year.
Request Neighbourhood Information
Learn more about the neighbourhood and amenities around this home
Request NowPayment Calculator
- $
- %$
- %
- Principal and Interest $1,948 /mo
- Property Taxes n/a
- Strata / Condo Fees n/a

