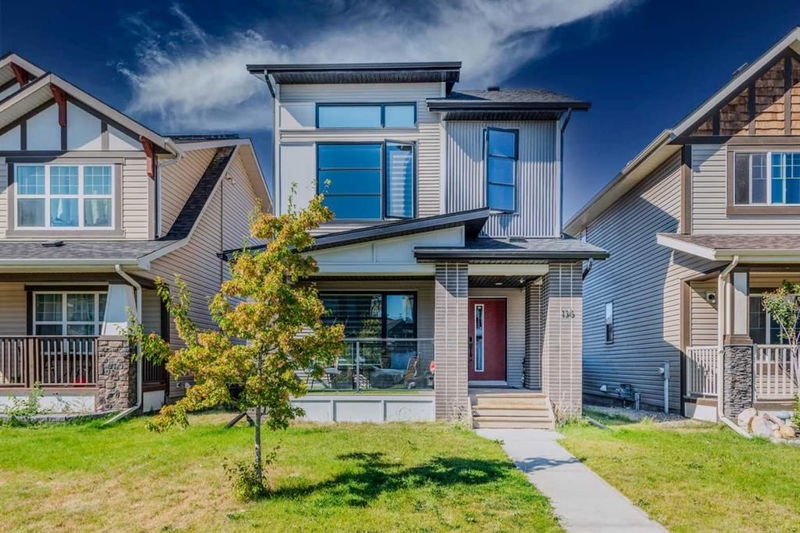Key Facts
- MLS® #: A2157224
- Property ID: SIRC2310783
- Property Type: Residential, Single Family Detached
- Living Space: 1,772.13 sq.ft.
- Year Built: 2014
- Bedrooms: 4+1
- Bathrooms: 2+2
- Parking Spaces: 2
- Listed By:
- RE/MAX Real Estate (Central)
Property Description
Welcome to this beautiful custom-built 2-storey home with a loft, perfectly situated on a quiet street in the highly sought-after community of Copperfield. With 5 bedrooms, 3.5 baths, and 2,300 sqft of living space, this unique property blends modern luxury, advanced technology, and functional design that will instantly capture your heart.
Key Features:
Smart Home Technology: This home is equipped with the latest smart home features, including smart lighting, a smart fridge, and even a smart security camera system for ultimate convenience and peace of mind.
Open Concept Floor Plan: The main floor is flooded with natural light, featuring beautiful maple hardwood floors, quartz countertops, ceramic tile, and top-of-the-line stainless steel appliances.
Spacious Bedrooms: Upstairs, you'll find 3 generously sized bedrooms, including a large master suite with 12" vaulted ceilings, large windows, a walk-in closet, double sinks, and a stand-up shower in the ensuite.
Third-Storey Loft: The crown jewel of this home is the stunning third-storey loft. Featuring a custom-built bookcase and a wet bar, it’s the perfect space for a guest room, home office, or a peaceful retreat.
Fully Finished Basement: The fully developed basement includes 2 spacious bedrooms, a cozy living room, and a full bathroom—ideal for guests or extended family.
Large Backyard: Step outside into the expansive backyard, fully fenced and offering ample space for relaxation and outdoor activities. With enough parking for three vehicles, there’s also room to build a garage if desired.
Additional Highlights:
New Roof (2020): Enjoy peace of mind with the recently installed Level 4 roof.
9 ft Ceilings (Main Floor): Soaring ceilings give the home an open and airy feel.
Convenient Location: Within walking distance to community parks and just minutes from shopping and entertainment, this home offers the perfect balance of tranquility and accessibility.
This rare and desirable floor plan is a standout in Copperfield and won't last long! Schedule your private viewing today and make this smart home your new haven.
Don't miss out – book your showing now!
Rooms
Listing Agents
Request More Information
Request More Information
Location
136 Copperpond Parade SE, Calgary, Alberta, T2Z 5A9 Canada
Around this property
Information about the area within a 5-minute walk of this property.
Request Neighbourhood Information
Learn more about the neighbourhood and amenities around this home
Request NowPayment Calculator
- $
- %$
- %
- Principal and Interest $3,251 /mo
- Property Taxes n/a
- Strata / Condo Fees n/a

