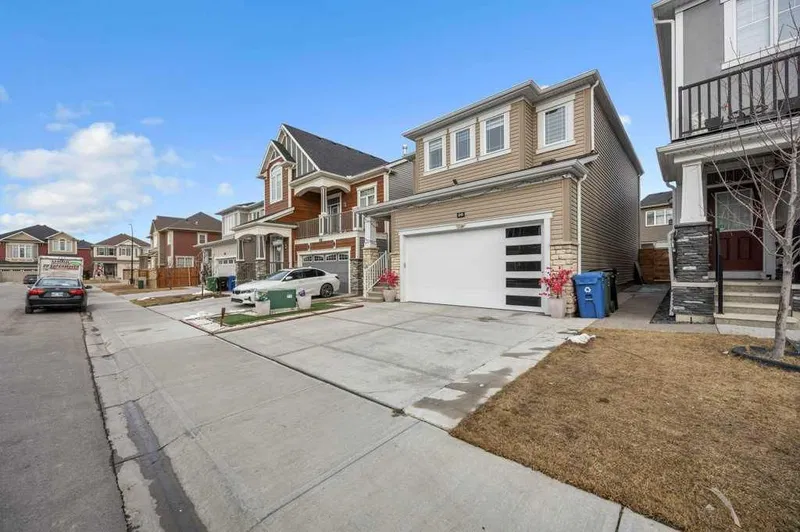Key Facts
- MLS® #: A2199991
- Property ID: SIRC2310759
- Property Type: Residential, Single Family Detached
- Living Space: 1,731 sq.ft.
- Year Built: 2019
- Bedrooms: 3+1
- Bathrooms: 2+1
- Parking Spaces: 4
- Listed By:
- PREP Realty
Property Description
?Welcome to this stunning two-story home in the sought-after community of Cityscape, offering 1,829 sq. ft. of thoughtfully designed living space. This upgraded home features an open-concept layout with a 9-foot ceiling on the main floor, a spacious living room with a cozy fireplace, and a high-end kitchen with top-tier cabinetry, quartz countertops, and a large island. At the entrance you're welcomed with an open layout with a huge living area featuring cornered gas fireplace, a separate dining area and a large kitchen with a pantry. ?Venturing upstairs, you'll find a luxurious primary bedroom with a 4-piece ensuite and walk-in closet, along with three generously sized bedrooms, a 4-piece common bath, and a convenient upper-floor laundry room. The basement is partly finished with a bedroom. The backyard comes with a large patio and a storage shed for your convenience. Don't miss this house out as this is not going to last longer.
Rooms
- TypeLevelDimensionsFlooring
- KitchenMain11' 6.9" x 11' 3.9"Other
- Dining roomMain9' 11" x 11' 3.9"Other
- Living roomMain15' 2" x 12'Other
- Primary bedroomUpper15' 6" x 13'Other
- BedroomUpper11' 2" x 10' 6"Other
- BedroomUpper10' 11" x 10' 8"Other
- Family roomUpper13' 11" x 15' 8"Other
- BedroomBasement8' 9.6" x 12' 9.6"Other
Listing Agents
Request More Information
Request More Information
Location
26 Cityside Way NE, Calgary, Alberta, T3N 1B4 Canada
Around this property
Information about the area within a 5-minute walk of this property.
Request Neighbourhood Information
Learn more about the neighbourhood and amenities around this home
Request NowPayment Calculator
- $
- %$
- %
- Principal and Interest $3,173 /mo
- Property Taxes n/a
- Strata / Condo Fees n/a

