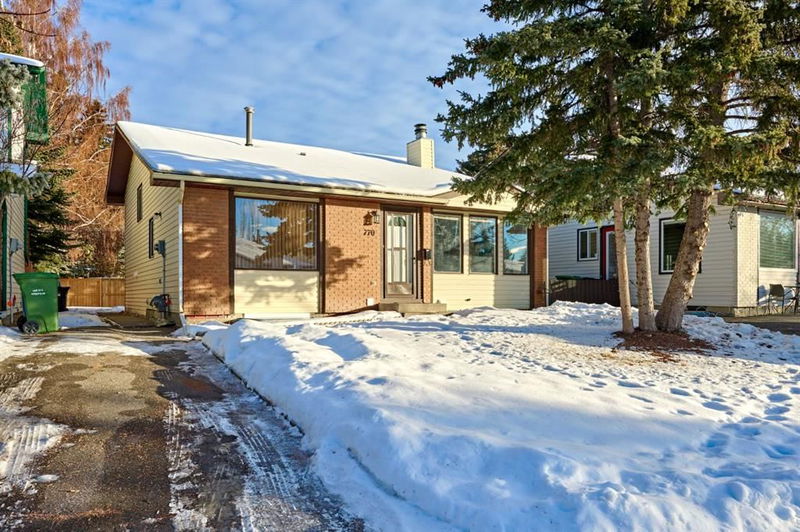Key Facts
- MLS® #: A2199070
- Property ID: SIRC2310713
- Property Type: Residential, Single Family Detached
- Living Space: 1,208.60 sq.ft.
- Year Built: 1978
- Bedrooms: 3+3
- Bathrooms: 2+2
- Parking Spaces: 2
- Listed By:
- Skyrock
Property Description
6 BEDS | 2+2 BATHS | SUITED | SEPARATE LAUNDRY | SEPARATE ENTRANCE | QUIET STREET
Welcome to this newly updated four-level split in Ranchlands community. Offering 2,400 sqft. of developed living space, this home features six bedrooms, two full bathrooms, and two half bathrooms—ideal for multi-generational living or a revenue opportunity. The main floor offers a vaulted-ceiling living room, a bright dining area, and a charming kitchen with quartz countertops. Upstairs has three bedrooms and a full bathroom, including a two-piece ensuite in one of the bedrooms. The lower levels are equipped with their own kitchen, laundry, and private entrance. This space also includes three additional bedrooms, a modern full bathroom, and a two-piece ensuite. Outside, the large backyard with a newly built fence and rear laneway access is perfect for year-round outdoor activities. Located in a family-friendly neighborhood, this home is steps from schools, playgrounds, a library, public transit, and Crowfoot Shopping Centre. Don’t miss this opportunity—make this exceptional home yours today!
Rooms
- TypeLevelDimensionsFlooring
- Living roomMain19' 6" x 14' 9.6"Other
- Dining roomMain8' 6" x 11'Other
- KitchenMain10' 6" x 9' 5"Other
- Primary bedroomUpper17' 8" x 12' 2"Other
- Ensuite BathroomUpper6' x 4' 11"Other
- BathroomUpper9' 3.9" x 5'Other
- BedroomUpper9' 5" x 11'Other
- BedroomUpper10' 3.9" x 7' 6.9"Other
- Kitchen With Eating AreaLower9' 5" x 12' 9"Other
- Family roomLower10' x 12' 8"Other
- BathroomLower5' 9" x 4' 6"Other
- BedroomLower17' 2" x 11' 6.9"Other
- BedroomBasement8' 9.9" x 13' 2"Other
- BathroomBasement8' 9.9" x 5'Other
- BedroomBasement14' 5" x 9'Other
Listing Agents
Request More Information
Request More Information
Location
770 Ranchview Circle NW, Calgary, Alberta, T3G1B3 Canada
Around this property
Information about the area within a 5-minute walk of this property.
- 23.65% 35 to 49 years
- 22% 20 to 34 years
- 16.58% 50 to 64 years
- 11.37% 65 to 79 years
- 6.97% 10 to 14 years
- 6.9% 5 to 9 years
- 5.56% 0 to 4 years
- 4.97% 15 to 19 years
- 1.99% 80 and over
- Households in the area are:
- 67.65% Single family
- 25.17% Single person
- 6.87% Multi person
- 0.31% Multi family
- $103,345 Average household income
- $49,084 Average individual income
- People in the area speak:
- 80.67% English
- 4.02% English and non-official language(s)
- 2.84% Tagalog (Pilipino, Filipino)
- 2.67% Spanish
- 2.2% French
- 1.93% Bengali
- 1.54% Mandarin
- 1.53% Urdu
- 1.4% Arabic
- 1.22% Polish
- Housing in the area comprises of:
- 45.05% Single detached
- 26.86% Row houses
- 19.37% Semi detached
- 6.47% Apartment 1-4 floors
- 2.26% Duplex
- 0% Apartment 5 or more floors
- Others commute by:
- 9.78% Public transit
- 3.2% Other
- 1.36% Foot
- 0.17% Bicycle
- 29.74% High school
- 22.55% Bachelor degree
- 21.97% College certificate
- 10.49% Did not graduate high school
- 8.06% Post graduate degree
- 6.19% Trade certificate
- 1% University certificate
- The average air quality index for the area is 1
- The area receives 204.73 mm of precipitation annually.
- The area experiences 7.39 extremely hot days (28.49°C) per year.
Request Neighbourhood Information
Learn more about the neighbourhood and amenities around this home
Request NowPayment Calculator
- $
- %$
- %
- Principal and Interest $3,315 /mo
- Property Taxes n/a
- Strata / Condo Fees n/a

