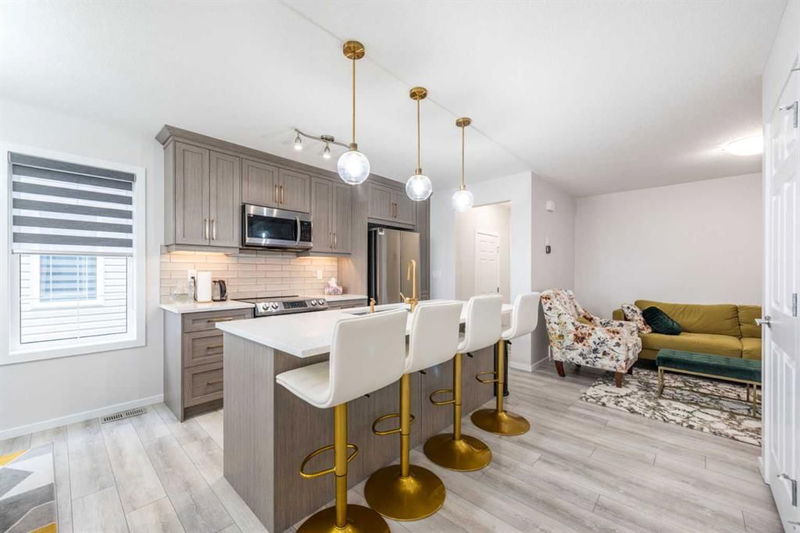Key Facts
- MLS® #: A2200171
- Property ID: SIRC2310674
- Property Type: Residential, Townhouse
- Living Space: 1,520.84 sq.ft.
- Year Built: 2023
- Bedrooms: 3
- Bathrooms: 2+1
- Parking Spaces: 4
- Listed By:
- Century 21 Bamber Realty LTD.
Property Description
OPEN HOUSE!! Sat 19th Apr, 2025 (3 PM to 5 PM) Sun 20th Apr, 2025 ( 11 AM to 1 PM). Welcome to your dream home in the heart of Cityscape! This beautifully upgraded 3-bedroom, 2.5-bathroom END-UNIT townhouse offers the perfect blend of style, comfort, and convenience – with NO CONDO FEES!
Step inside and be amazed by the THOUGHTFULLY DESIGNED UPGRADES, including ceiling-height cabinets, a sleek backsplash, upgraded hardware, and a premium appliance package. The double attached garage adds extra convenience, while modern pot lights and stunning 1.25" quartz countertops bring a touch of luxury throughout the home.
The main floor boasts durable luxury vinyl plank flooring, while the plush upgraded carpet with thicker underlay ensures comfort upstairs. An open spindle railing adds a contemporary touch, and the elegantly styled bathrooms feature upgraded vanities, full-height mirrors, glass shower doors, and high-end showerheads for a spa-like experience.
Upstairs, you’ll love the spacious loft/bonus room, perfect for a home office or entertainment space, along with the convenient 2nd-floor laundry room. The master ensuite is a true retreat, complete with pot lights and quartz countertops. Plus, CUSTOM HIGH-END BLINDS on every window offer both style and privacy.
Located just 2 minutes from a bus stop and steps from the scenic Cityscape playground and Wetland, this home is perfect for enjoying evening walks and outdoor activities. Plus, with restaurants, retail shops, and everyday conveniences just around the corner, you’ll love the unbeatable location!
Don’t miss out on this fantastic opportunity—schedule a viewing today!
Rooms
- TypeLevelDimensionsFlooring
- Primary bedroom2nd floor13' 9.6" x 15' 3.9"Other
- Bedroom2nd floor9' 8" x 9' 3.9"Other
- Ensuite Bathroom2nd floor5' 9.9" x 9' 5"Other
- Bedroom2nd floor13' 9.6" x 9' 3.9"Other
- Bonus Room2nd floor14' 5" x 13' 3"Other
- Bathroom2nd floor8' 3" x 5' 6"Other
- Living roomMain9' 6" x 11' 11"Other
- KitchenMain10' 9.9" x 13'Other
- Dining roomMain9' 3" x 13'Other
- BathroomMain0' x 0'Other
- Laundry room2nd floor0' x 0'Other
Listing Agents
Request More Information
Request More Information
Location
11145 Cityscape Drive NE, Calgary, Alberta, T3N1Z4 Canada
Around this property
Information about the area within a 5-minute walk of this property.
- 25.83% 35 to 49 years
- 25.73% 20 to 34 years
- 11.28% 0 to 4 years
- 9.83% 50 to 64 years
- 9.61% 5 to 9 years
- 7.68% 10 to 14 years
- 5.53% 15 to 19 years
- 4.08% 65 to 79 years
- 0.43% 80 and over
- Households in the area are:
- 86.57% Single family
- 6.45% Single person
- 3.49% Multi family
- 3.49% Multi person
- $113,300 Average household income
- $43,760 Average individual income
- People in the area speak:
- 37.89% Punjabi (Panjabi)
- 23.51% English
- 13.71% English and non-official language(s)
- 9.67% Urdu
- 5.13% Tagalog (Pilipino, Filipino)
- 3.38% Hindi
- 2.77% Gujarati
- 1.57% Nepali
- 1.21% Bengali
- 1.15% Arabic
- Housing in the area comprises of:
- 70.25% Single detached
- 23.84% Row houses
- 4.01% Semi detached
- 1.48% Duplex
- 0.42% Apartment 1-4 floors
- 0% Apartment 5 or more floors
- Others commute by:
- 9.3% Public transit
- 2.02% Other
- 0.54% Foot
- 0% Bicycle
- 27.37% High school
- 25.26% Bachelor degree
- 18.73% Did not graduate high school
- 12.91% College certificate
- 10.97% Post graduate degree
- 2.74% Trade certificate
- 2.02% University certificate
- The average air quality index for the area is 1
- The area receives 197.25 mm of precipitation annually.
- The area experiences 7.39 extremely hot days (29.13°C) per year.
Request Neighbourhood Information
Learn more about the neighbourhood and amenities around this home
Request NowPayment Calculator
- $
- %$
- %
- Principal and Interest $2,756 /mo
- Property Taxes n/a
- Strata / Condo Fees n/a

