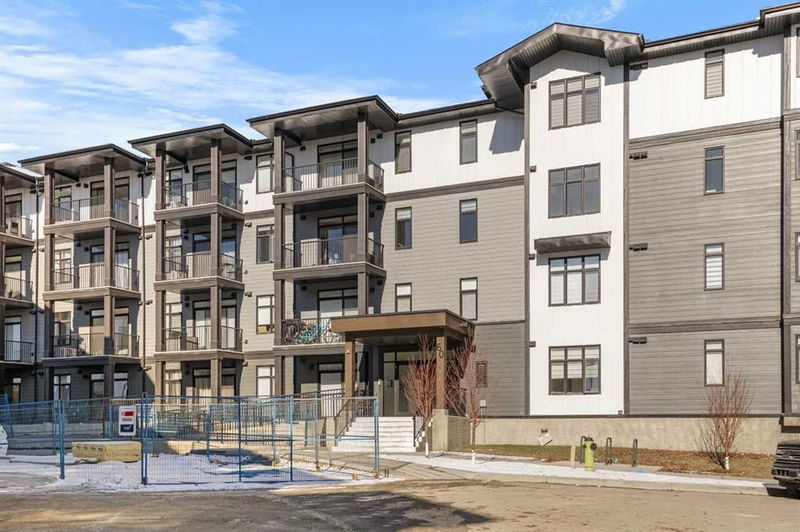Key Facts
- MLS® #: A2199644
- Property ID: SIRC2310640
- Property Type: Residential, Condo
- Living Space: 694 sq.ft.
- Year Built: 2024
- Bedrooms: 2
- Bathrooms: 2
- Parking Spaces: 1
- Listed By:
- Jessica Chan Real Estate & Management Inc.
Property Description
LOCATION! LOCATION! LOCATION!
Welcome to this BRAND NEW, NEVER-LIVED-IN condo, built in 2024 and featuring the popular Findlay 2 floor plan by Logel Homes. This beautiful 2-bedroom, 2-bathroom home offers a bright, open-concept layout that combines modern style with everyday comfort. With the developer’s warranty, you’ll have peace of mind knowing any construction or material issues are covered.
Backing onto a quiet walking path, this home is filled with natural light, thanks to 9-foot ceilings and floor-to-ceiling glass patio doors. The living room opens onto a large private balcony with a gas line hookup—perfect for barbecues or relaxing outdoors. The sleek kitchen is equipped with quartz countertops, stainless steel Samsung appliances, a center island with an eating bar, and a pantry that also houses the in-suite laundry for added convenience.
The primary bedroom includes a spacious closet and a beautifully upgraded ensuite bathroom. The second bedroom offers a cheater door to the main bathroom—ideal for guests or roommates. Both bedrooms are well-sized and comfortably fit queen-size beds with bedside tables.
This home comes with great upgrades, including Air Conditioning, Luxury Vinyl Plank Flooring throughout, and upgraded kitchen/bathroom finishes. You’ll also benefit from assigned heated underground parking and a storage locker for added convenience.
Located in the vibrant and growing community of Sage Hill, this home offers unbeatable convenience. You’re right next to T&T Supermarket and bus routes with direct connections to C-Train stations—a huge advantage during Calgary’s winter months. Just steps away, you’ll find Walmart, Dollarama, restaurants, shops, and more. With quick access to Shaganappi Trail and Stoney Trail, getting around the city is easy and convenient.
Don’t miss the chance to own this stylish, move-in-ready condo in one of Calgary’s most desirable neighborhoods. Book your private showing today!
Rooms
Listing Agents
Request More Information
Request More Information
Location
60 Sage Hill Walk NW #204, Calgary, Alberta, T3R 2H5 Canada
Around this property
Information about the area within a 5-minute walk of this property.
Request Neighbourhood Information
Learn more about the neighbourhood and amenities around this home
Request NowPayment Calculator
- $
- %$
- %
- Principal and Interest $1,782 /mo
- Property Taxes n/a
- Strata / Condo Fees n/a

