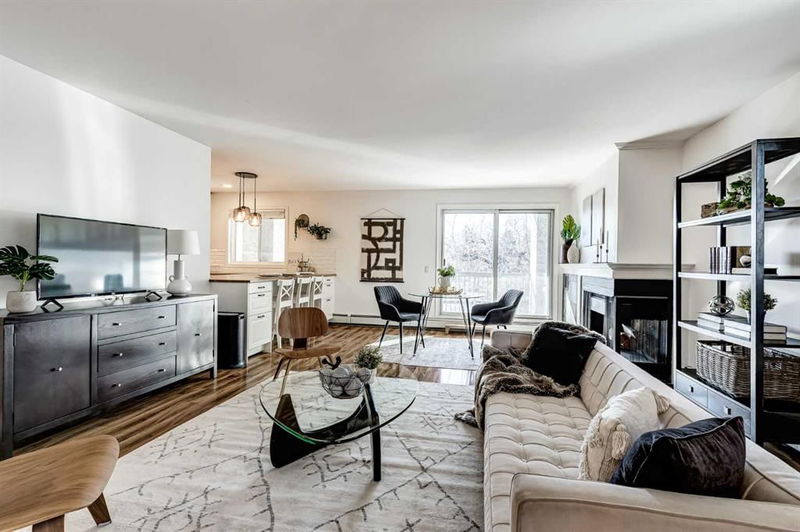Key Facts
- MLS® #: A2199268
- Property ID: SIRC2310404
- Property Type: Residential, Condo
- Living Space: 1,263 sq.ft.
- Year Built: 1977
- Bedrooms: 2
- Bathrooms: 2
- Parking Spaces: 1
- Listed By:
- eXp Realty
Property Description
Sprawling, stylish, and set in one of Calgary’s most walkable communities—welcome to Howsyth Court in Mission. At 1263 square feet, this isn’t just an apartment; it’s a statement. A true rarity in size and layout, offering two generous bedrooms, two full bathrooms (both with heated floors), and two balconies, including a south-facing retreat perfect for soaking up the sun. The kitchen steals the show, an expansive space with warm wooden countertops, a farmhouse sink, white shaker cabinets, soft white backsplash, and stainless steel appliances with sleek black hardware—all coming together in a design that’s both timeless and on-trend. The living room is equally grand, anchored by a wood-burning fireplace and opening onto that sun-drenched balcony. Need a true dining room? You’ve got one—a full-sized space that could just as easily be a home office, a playroom, or a fitness studio. The primary bedroom is a sanctuary, featuring a walk-in closet, an extra storage closet, private balcony access, and a three-piece ensuite. A second four-piece bath and in-unit laundry complete the thoughtful layout. Freshly painted and complete with underground parking, this unit is the total package. And let’s talk location—Mission is the beating heart of inner-city Calgary. Steps from 4th Street’s best restaurants, cafés, and boutiques, moments from river pathways, Lindsay Park, and the Repsol Centre, and a quick commute downtown. Urban living doesn’t get better than this.
Rooms
- TypeLevelDimensionsFlooring
- Living roomMain41' 3" x 44' 3"Other
- KitchenMain24' 6.9" x 69' 2"Other
- Breakfast NookMain24' 9.6" x 35' 6"Other
- Dining roomMain30' 9.6" x 51' 8"Other
- Laundry roomMain13' 5" x 16' 5"Other
- Primary bedroomMain41' 6.9" x 52' 3"Other
- BedroomMain32' 6.9" x 44' 3"Other
- Ensuite BathroomMain16' 5" x 24' 9.6"Other
- BathroomMain16' 2" x 24' 9.6"Other
- BalconyMain21' 11" x 80' 9.6"Other
Listing Agents
Request More Information
Request More Information
Location
305 25 Avenue SW #302, Calgary, Alberta, T2S 0L3 Canada
Around this property
Information about the area within a 5-minute walk of this property.
Request Neighbourhood Information
Learn more about the neighbourhood and amenities around this home
Request NowPayment Calculator
- $
- %$
- %
- Principal and Interest $1,806 /mo
- Property Taxes n/a
- Strata / Condo Fees n/a

