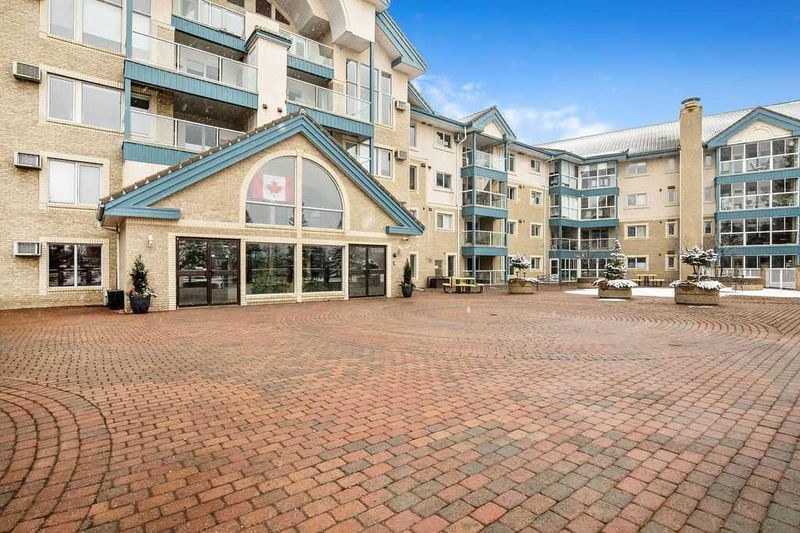Key Facts
- MLS® #: A2199500
- Property ID: SIRC2310279
- Property Type: Residential, Condo
- Living Space: 1,226 sq.ft.
- Year Built: 1995
- Bedrooms: 2
- Bathrooms: 2
- Parking Spaces: 1
- Listed By:
- MaxWell Capital Realty
Property Description
This beautiful, large home, with a lovely open floor plan is ready for its next owner! It is freshly painted and features new carpet. The living/dining area is huge and bright, with south windows. This leads to a large balcony overlooking a lovely quiet green space and has mountain views! There is a good sized storage closet off of the balcony. The large primary bedroom can easily hold a king sized bed and dressers, there is a 4 piece ensuite and huge walk in closet. The kitchen has a brand new stove, and a newer dishwasher. There is lots of cupboard and counter space, as well as a breakfast bar. There is a second bedroom/den/office and another 3 piece bath. Enjoy the convenience of in suite laundry, and storage in the laundry room. The Sierras is a very friendly building with so much to do! There is a games room, a fitness room, a craft room, a coffee room, a large Presidents room that can be used to host big gatherings, a woodworking shop, guest suites, a library, a painting room, a car wash, communal gardening boxes, bicycle storage, the list goes on and on. The location is perfect! Quiet, yet you can walk to shopping, restaurants, and it has great access to Stoney Trail. The titled parking spot in the underground heated parkade along with a large storage unit in front of the parking spot adds to the convenience of living here! There is also tons of easy guest parking right out in front of the building. So much to offer!
Rooms
- TypeLevelDimensionsFlooring
- EntranceMain7' 9" x 3' 9.9"Other
- KitchenMain13' 2" x 9' 9.9"Other
- Breakfast NookMain9' 9" x 8' 6.9"Other
- Dining roomMain14' 2" x 9' 9"Other
- Living roomMain15' 9" x 14' 2"Other
- Primary bedroomMain15' 9.9" x 11' 6"Other
- BedroomMain11' 5" x 9' 2"Other
- Laundry roomMain9' 2" x 5' 5"Other
Listing Agents
Request More Information
Request More Information
Location
7229 Sierra Morena Boulevard SW #331, Calgary, Alberta, T3H 3L8 Canada
Around this property
Information about the area within a 5-minute walk of this property.
- 24.22% 50 to 64 年份
- 17.05% 35 to 49 年份
- 15.55% 65 to 79 年份
- 14.56% 20 to 34 年份
- 9.92% 80 and over
- 6.46% 15 to 19
- 4.51% 10 to 14
- 4.07% 5 to 9
- 3.65% 0 to 4
- Households in the area are:
- 60.19% Single family
- 36.5% Single person
- 3.25% Multi person
- 0.06% Multi family
- 127 190 $ Average household income
- 57 147 $ Average individual income
- People in the area speak:
- 76% English
- 4.71% English and non-official language(s)
- 3.57% Mandarin
- 3.06% Spanish
- 2.69% Korean
- 2.63% Yue (Cantonese)
- 2.16% French
- 1.78% Arabic
- 1.78% Tagalog (Pilipino, Filipino)
- 1.59% German
- Housing in the area comprises of:
- 52.6% Apartment 1-4 floors
- 42.41% Single detached
- 4.99% Semi detached
- 0% Duplex
- 0% Row houses
- 0% Apartment 5 or more floors
- Others commute by:
- 9.15% Foot
- 5.82% Public transit
- 4.02% Other
- 0% Bicycle
- 29.53% Bachelor degree
- 29.2% High school
- 13.86% College certificate
- 9.58% Post graduate degree
- 7.94% Did not graduate high school
- 6.64% Trade certificate
- 3.24% University certificate
- The average are quality index for the area is 1
- The area receives 205.45 mm of precipitation annually.
- The area experiences 7.39 extremely hot days (28.66°C) per year.
Request Neighbourhood Information
Learn more about the neighbourhood and amenities around this home
Request NowPayment Calculator
- $
- %$
- %
- Principal and Interest $2,148 /mo
- Property Taxes n/a
- Strata / Condo Fees n/a

