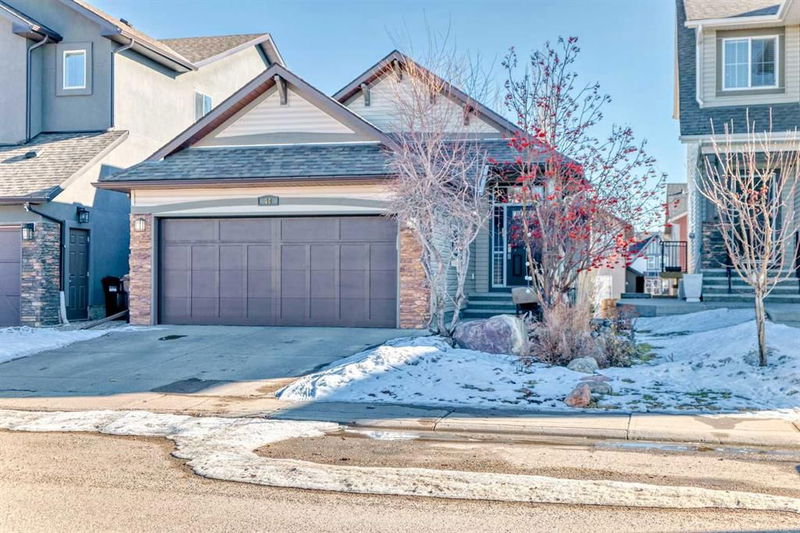Key Facts
- MLS® #: A2200258
- Property ID: SIRC2310272
- Property Type: Residential, Single Family Detached
- Living Space: 1,257 sq.ft.
- Year Built: 2008
- Bedrooms: 2+2
- Bathrooms: 2+1
- Parking Spaces: 2
- Listed By:
- eXp Realty
Property Description
Open House Sunday May 18 1:00 - 4:00 P.M! Beautiful Walk-Out Bungalow | Fully Developed | 2+2 Bedrooms | 2 Kitchens Welcome to this immaculate, modern bungalow that has just been freshly painted, with a fully developed walk-out basement, offering the perfect blend of style, comfort, and functionality. With vaulted ceilings, skylights, and expansive south-facing windows, this home is bathed in natural light, creating a warm and inviting atmosphere. The main floor boasts rich oak hardwood flooring throughout the kitchen, dining area, living room, and both bedrooms. The stylish kitchen features dark-stained cabinetry, a center island, and a corner pantry, all beautifully illuminated by a skylight. A patio door off the dining nook leads to a sunny south-facing deck—ideal for relaxing or entertaining. The spacious living room is anchored by a cozy fireplace with elegant oak pillars and a classic mantle, adding a touch of charm and sophistication. The walk-out basement is thoughtfully designed with gleaming engineered hardwood flooring and includes a second kitchen with three appliances, two additional bedrooms, and a four-piece bath—a fantastic setup for senior parents, extended family, or rental potential. This home is loaded with thoughtful upgrades, including laundry hookups on both levels (two washers and two dryers included), a new furnace (2019), and a new roof, siding, and eavestroughs (2021). Enjoy the convenience of gas hookups for BBQs on both the upper and lower decks. Nestled on a fully fenced and landscaped lot, this exceptional home is move-in ready and waiting for you! Don’t miss this rare opportunity—schedule your viewing today! Price reduced May 2!
Rooms
- TypeLevelDimensionsFlooring
- Living roomMain15' 11" x 13' 11"Other
- KitchenMain12' 2" x 11' 2"Other
- Dining roomMain11' 6" x 11' 3"Other
- Primary bedroomMain13' 9.9" x 11' 9.9"Other
- BedroomMain11' x 10' 5"Other
- Ensuite BathroomMain11' 9.6" x 9' 9.9"Other
- BathroomMain5' 2" x 5'Other
- Laundry roomMain8' 9.6" x 7' 2"Other
- Walk-In ClosetMain7' 9" x 5'Other
- EntranceMain8' 3" x 6' 9"Other
- BalconyMain10' 8" x 6' 8"Other
- Living roomBasement18' 8" x 13' 3.9"Other
- KitchenBasement15' 5" x 8' 3"Other
- Dining roomBasement10' 5" x 7' 3.9"Other
- BedroomBasement12' 9.6" x 10' 3.9"Other
- BedroomBasement12' 3" x 9' 2"Other
- BathroomBasement9' 6" x 5' 3"Other
- Laundry roomBasement6' 6" x 4' 2"Other
Listing Agents
Request More Information
Request More Information
Location
44 Brightonwoods Grove SE, Calgary, Alberta, T2Z 0P8 Canada
Around this property
Information about the area within a 5-minute walk of this property.
Request Neighbourhood Information
Learn more about the neighbourhood and amenities around this home
Request NowPayment Calculator
- $
- %$
- %
- Principal and Interest $3,320 /mo
- Property Taxes n/a
- Strata / Condo Fees n/a

