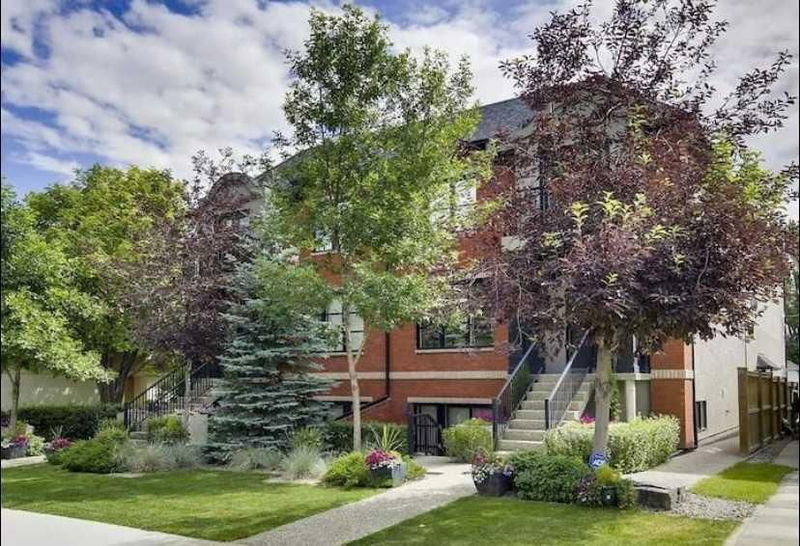Key Facts
- MLS® #: A2197877
- Property ID: SIRC2310269
- Property Type: Residential, Condo
- Living Space: 1,984.26 sq.ft.
- Year Built: 2007
- Bedrooms: 3
- Bathrooms: 2+1
- Parking Spaces: 2
- Listed By:
- Real Broker
Property Description
Enjoy the convenience of maintenance-free living in this well-sized Brownstone inspired townhome, offering nearly 1,900 sq. ft. of living space across three levels. The entry-level includes a well-sized foyer and a private den, ideal for a home office. The main floor features hardwood floors, soaring nine-foot ceilings, and a cozy gas fireplace. The functional island kitchen is equipped with warm cabinetry, stainless steel appliances, and granite countertops—perfect for everyday living. Upstairs, you'll find three spacious bedrooms, including the primary suite with a walk-in closet and a private 5-piece ensuite. A versatile family/flex room adds additional space to relax or entertain. Stay comfortable year-round with central air conditioning and enjoy the unique courtyard-style complex, offering a fantastic view and a private outdoor space. Located just steps from 17th Avenue and with a quick commute to downtown, this home provides incredible value compared to newer builds. A well-managed and well-built property in a prime location—don’t miss out!
Rooms
- TypeLevelDimensionsFlooring
- KitchenMain13' 3" x 17' 9.6"Other
- Dining roomMain8' 6.9" x 13' 6"Other
- Living roomMain13' 6" x 14'Other
- FoyerMain6' 8" x 7' 2"Other
- Laundry roomUpper2' 11" x 3' 6.9"Other
- DenMain10' 9" x 11'Other
- Primary bedroomUpper12' 6.9" x 13' 9.6"Other
- BedroomUpper10' 2" x 10' 3"Other
- BedroomUpper9' 9.9" x 10' 2"Other
- BathroomMain4' 11" x 4' 11"Other
- BathroomUpper5' x 7' 9.9"Other
- Ensuite BathroomUpper8' 5" x 9' 2"Other
Listing Agents
Request More Information
Request More Information
Location
1918 27 Street SW #2, Calgary, Alberta, T3E 2E5 Canada
Around this property
Information about the area within a 5-minute walk of this property.
- 30.78% 20 to 34 years
- 24.74% 35 to 49 years
- 15.05% 50 to 64 years
- 7.64% 65 to 79 years
- 6.31% 0 to 4 years
- 5.24% 5 to 9 years
- 4.43% 15 to 19 years
- 3.56% 10 to 14 years
- 2.24% 80 and over
- Households in the area are:
- 51.08% Single family
- 39.58% Single person
- 9.22% Multi person
- 0.12% Multi family
- $152,848 Average household income
- $66,963 Average individual income
- People in the area speak:
- 77.76% English
- 4.33% English and non-official language(s)
- 3.68% Arabic
- 3.08% Korean
- 3.02% Tagalog (Pilipino, Filipino)
- 2.31% Spanish
- 1.69% Mandarin
- 1.67% Yue (Cantonese)
- 1.44% French
- 1.02% Greek
- Housing in the area comprises of:
- 31.03% Apartment 1-4 floors
- 20.88% Single detached
- 14.41% Semi detached
- 12.84% Duplex
- 11.36% Apartment 5 or more floors
- 9.48% Row houses
- Others commute by:
- 19.76% Public transit
- 5.09% Other
- 1.3% Foot
- 0.66% Bicycle
- 32.72% Bachelor degree
- 24.09% High school
- 16.12% College certificate
- 10.2% Did not graduate high school
- 9.67% Post graduate degree
- 6.03% Trade certificate
- 1.16% University certificate
- The average air quality index for the area is 1
- The area receives 203.14 mm of precipitation annually.
- The area experiences 7.39 extremely hot days (28.91°C) per year.
Request Neighbourhood Information
Learn more about the neighbourhood and amenities around this home
Request NowPayment Calculator
- $
- %$
- %
- Principal and Interest $3,173 /mo
- Property Taxes n/a
- Strata / Condo Fees n/a

