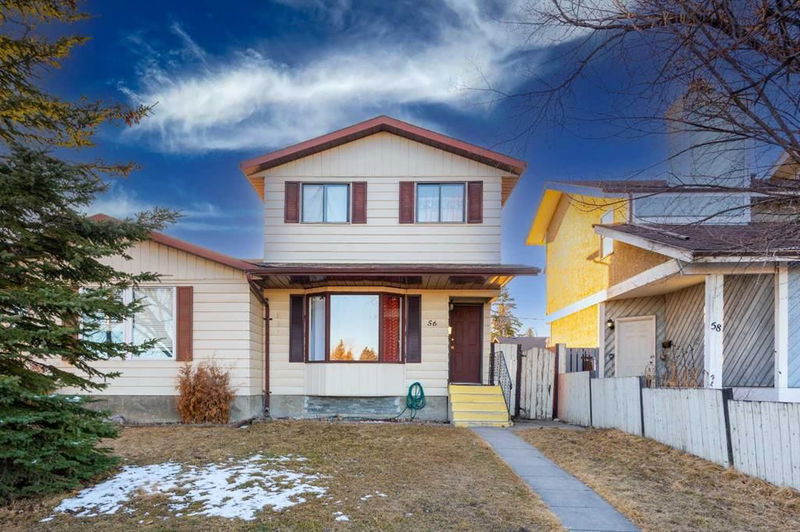Key Facts
- MLS® #: A2199325
- Property ID: SIRC2306786
- Property Type: Residential, Other
- Living Space: 1,252.57 sq.ft.
- Year Built: 1979
- Bedrooms: 3+1
- Bathrooms: 1+1
- Parking Spaces: 1
- Listed By:
- Save Max Avitos Real Estate Brokerage
Property Description
Welcome Home! This bright and beautifully maintained 3-bedroom home is perfectly situated across from a park, tennis courts, and baseball and soccer fields. Step into the inviting living room, where a charming wood-burning fireplace and a large bay window create a cozy yet spacious atmosphere. The kitchen features updated countertops and ample workspace, making it ideal for preparing family meals.
The main floor also boasts a renovated powder room and a spacious dining area, perfect for gatherings. Upstairs, you'll find a stunning 5-piece bathroom with double sinks, along with three generously sized bedrooms, including a primary suite with his-and-hers closets.
The fully developed basement offers even more space, featuring a family room, a versatile den/office currently used as a fourth bedroom, plenty of storage, and a convenient laundry room.
Step outside and soak up the sun in your west-facing backyard, complete with a patio—ideal for relaxing or entertaining.
Don’t miss out on this wonderful place to call home!
Rooms
- TypeLevelDimensionsFlooring
- BathroomMain5' 2" x 5' 8"Other
- Walk-In ClosetMain4' 9.6" x 2' 2"Other
- Dining roomMain9' 3.9" x 8' 6"Other
- FoyerMain6' 3.9" x 4' 11"Other
- HallwayMain19' 2" x 9' 2"Other
- KitchenMain9' 5" x 8' 3"Other
- Living roomMain14' 2" x 13' 9.9"Other
- Bathroom2nd floor7' 6" x 8' 8"Other
- Bedroom2nd floor10' 2" x 8' 9.9"Other
- Bedroom2nd floor12' 9.9" x 8' 8"Other
- Primary bedroom2nd floor11' 2" x 14' 9.6"Other
- BedroomBasement12' 5" x 8' 3.9"Other
- Walk-In ClosetBasement5' 3.9" x 2'Other
- PlayroomBasement17' 11" x 17'Other
- UtilityBasement11' 2" x 8' 3.9"Other
Listing Agents
Request More Information
Request More Information
Location
56 Templeridge Crescent, Calgary, Alberta, T1Y 4M4 Canada
Around this property
Information about the area within a 5-minute walk of this property.
Request Neighbourhood Information
Learn more about the neighbourhood and amenities around this home
Request NowPayment Calculator
- $
- %$
- %
- Principal and Interest $2,441 /mo
- Property Taxes n/a
- Strata / Condo Fees n/a

