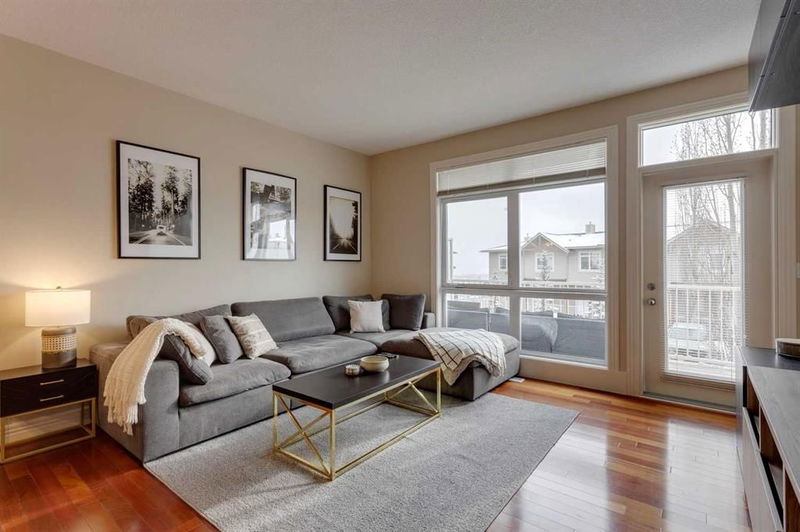Key Facts
- MLS® #: A2199253
- Property ID: SIRC2306688
- Property Type: Residential, Condo
- Living Space: 1,137.50 sq.ft.
- Year Built: 2006
- Bedrooms: 2
- Bathrooms: 2+1
- Parking Spaces: 2
- Listed By:
- RE/MAX Landan Real Estate
Property Description
Impeccably maintained townhouse with stunning mountain views! Over 1363 sqft of living space in this 2.5 bath 2 bed home. Gorgeous ceramic tile & Brazilian hardwood throughout the main level, with bright sunny windows & expansive 9 ft ceilings. Open floorplan kitchen with extended height cabinets, breakfast bar & a large great room that opens onto an oversized west facing balcony. A lovely green space stretches out behind the property, with sliding glass doors that open onto a large patio. The two oversized bedrooms both feature double closets, while the king sized primary includes a three piece ensuite & a wall of glass overlooking the sprawling Canadian Rockies. A four piece main bath & laundry room separate the two bedrooms allowing for convenient laundry access & noise separation. The lower level incudes a convenient entrance way & a generous sized storage space off the heated attached garage. The front driveway offers convenient parking for a second vehicle with lots of nearby visitor parking. The complex itself includes an incredibly well stocked fitness center, ample visitor parking & a pet friendly attitude. Situated in the heart of Rocky Ridge, the community provides access to a clubhouse, parks, playgrounds, walking paths, tennis courts, shopping & schools! 10 minutes from the University of Calgary, Foothills Hospital, Calgary Children’s Hospital, Market Mall, Bowness Park, Canada Olympic Park & more!!
Rooms
- TypeLevelDimensionsFlooring
- KitchenMain9' 6" x 10' 9"Other
- Dining roomMain8' x 10' 9.9"Other
- Family roomMain12' x 14' 2"Other
- FoyerLower3' 11" x 13' 8"Other
- Mud RoomLower5' 6" x 8' 3"Other
- Laundry roomUpper2' 11" x 3' 3.9"Other
- Primary bedroomUpper11' 9.9" x 13' 2"Other
- BedroomUpper9' 11" x 11' 9.9"Other
- BathroomUpper0' x 0'Other
- BathroomUpper0' x 0'Other
- Ensuite BathroomUpper0' x 0'Other
Listing Agents
Request More Information
Request More Information
Location
164 Rockyledge View NW #4, Calgary, Alberta, T3G 6B2 Canada
Around this property
Information about the area within a 5-minute walk of this property.
- 22.4% 35 à 49 ans
- 20.83% 50 à 64 ans
- 18.96% 20 à 34 ans
- 11.72% 65 à 79 ans
- 6.88% 15 à 19 ans
- 5.53% 10 à 14 ans
- 5.36% 5 à 9 ans
- 4.89% 80 ans et plus
- 3.43% 0 à 4 ans
- Les résidences dans le quartier sont:
- 72.37% Ménages unifamiliaux
- 23.85% Ménages d'une seule personne
- 2.73% Ménages de deux personnes ou plus
- 1.05% Ménages multifamiliaux
- 161 634 $ Revenu moyen des ménages
- 65 316 $ Revenu personnel moyen
- Les gens de ce quartier parlent :
- 76.6% Anglais
- 4.63% Mandarin
- 3.71% Anglais et langue(s) non officielle(s)
- 2.69% Yue (Cantonese)
- 2.62% Espagnol
- 2.54% Ourdou
- 2.49% Coréen
- 1.76% Hindi
- 1.51% Tagalog (pilipino)
- 1.46% Français
- Le logement dans le quartier comprend :
- 64.11% Maison individuelle non attenante
- 22.69% Appartement, moins de 5 étages
- 6.62% Maison jumelée
- 6.58% Maison en rangée
- 0% Duplex
- 0% Appartement, 5 étages ou plus
- D’autres font la navette en :
- 5.59% Transport en commun
- 5.26% Autre
- 2.9% Marche
- 0% Vélo
- 30.54% Baccalauréat
- 27.82% Diplôme d'études secondaires
- 18.38% Certificat ou diplôme d'un collège ou cégep
- 9.39% Certificat ou diplôme universitaire supérieur au baccalauréat
- 8.56% Aucun diplôme d'études secondaires
- 3.82% Certificat ou diplôme d'apprenti ou d'une école de métiers
- 1.49% Certificat ou diplôme universitaire inférieur au baccalauréat
- L’indice de la qualité de l’air moyen dans la région est 1
- La région reçoit 204.81 mm de précipitations par année.
- La région connaît 7.39 jours de chaleur extrême (28.41 °C) par année.
Request Neighbourhood Information
Learn more about the neighbourhood and amenities around this home
Request NowPayment Calculator
- $
- %$
- %
- Principal and Interest $2,148 /mo
- Property Taxes n/a
- Strata / Condo Fees n/a

