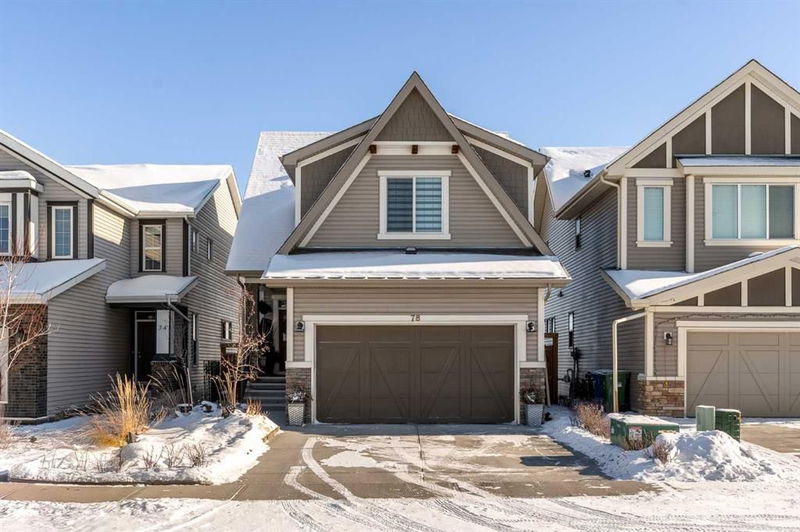Key Facts
- MLS® #: A2197883
- Property ID: SIRC2306611
- Property Type: Residential, Single Family Detached
- Living Space: 1,953.99 sq.ft.
- Year Built: 2015
- Bedrooms: 3+1
- Bathrooms: 3+1
- Parking Spaces: 4
- Listed By:
- Real Broker
Property Description
Welcome to this stunning 4-bedroom, 3.5-bathroom home in the highly sought-after, family-friendly community of Copperfield. Extensively updated and meticulously maintained, this 1,950 sqft home offers modern upgrades, thoughtful design, and incredible rental potential. With 9-foot ceilings enhancing the open-concept design, this home is bright, airy, and move-in ready.
As you step inside, you’ll immediately notice the fresh paint, new flooring, and custom-built cabinetry that add both style and functionality throughout the home. The kitchen has been beautifully updated with professionally painted cabinets and brand-new appliances, creating a sleek and contemporary space for cooking and entertaining. Upstairs, the bathrooms have been fully renovated with high-end finishes, bringing a spa-like feel to your daily routine. A spacious bonus room provides endless possibilities, whether you need a home office, playroom, or additional living space.
The walkout basement is a standout feature, offering privacy with no neighbors behind. It includes an illegal one-bedroom suite with its own private entrance and separate laundry, making it an excellent opportunity for rental income or multigenerational living. Outside, the backyard is an entertainer’s dream, featuring a fully fenced yard and an upgraded composite deck with stairs leading down to a spacious outdoor area, perfect for family gatherings and relaxation.
Located in the heart of Copperfield, this home is surrounded by scenic walking paths, ponds, playgrounds, and ample green space. It is also just minutes from shopping, schools (both public and Catholic), a hospital, and all essential amenities.
Offering the perfect blend of modern upgrades, a prime location, and rental potential, this exceptional home won’t last long. Schedule your showing today!
Rooms
- TypeLevelDimensionsFlooring
- FoyerMain11' 2" x 6' 3.9"Other
- BathroomMain4' 9" x 5' 6"Other
- Mud RoomMain4' 9" x 5' 9"Other
- KitchenMain13' 9.9" x 10'Other
- Dining roomMain13' 11" x 9' 6"Other
- Living roomMain11' 9.9" x 14' 11"Other
- Primary bedroom2nd floor12' 6.9" x 12' 11"Other
- Ensuite Bathroom2nd floor6' x 12' 9.9"Other
- Laundry room2nd floor7' 9.9" x 6' 9.6"Other
- Bedroom2nd floor12' 6" x 9' 8"Other
- Bedroom2nd floor12' 6.9" x 10' 6"Other
- Bathroom2nd floor8' 11" x 4' 11"Other
- Family room2nd floor12' x 15' 3"Other
- BathroomBasement8' 8" x 4' 11"Other
- UtilityBasement10' 9.9" x 9' 3.9"Other
- KitchenBasement10' 11" x 6' 6.9"Other
- PlayroomBasement12' x 9' 6.9"Other
- BedroomBasement11' 3" x 10' 5"Other
Listing Agents
Request More Information
Request More Information
Location
78 Copperpond Street SE, Calgary, Alberta, T2Z 1J2 Canada
Around this property
Information about the area within a 5-minute walk of this property.
Request Neighbourhood Information
Learn more about the neighbourhood and amenities around this home
Request NowPayment Calculator
- $
- %$
- %
- Principal and Interest $4,199 /mo
- Property Taxes n/a
- Strata / Condo Fees n/a

