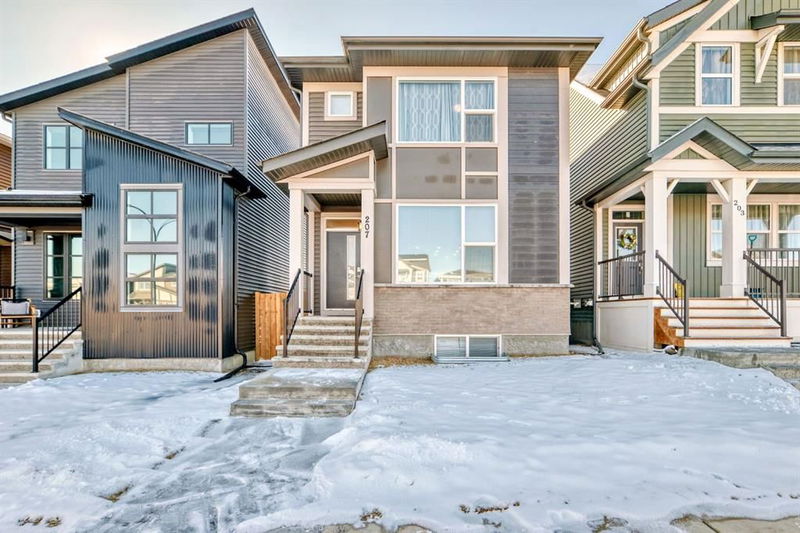Key Facts
- MLS® #: A2197991
- Property ID: SIRC2306590
- Property Type: Residential, Single Family Detached
- Living Space: 1,449.80 sq.ft.
- Year Built: 2021
- Bedrooms: 3
- Bathrooms: 2+1
- Parking Spaces: 2
- Listed By:
- Real Broker
Property Description
Welcome to this charming three-bedroom home, where comfort and style come together in perfect harmony! As you enter, you’ll be greeted by a spacious living room bathed in natural light, ideal for family gatherings and entertaining friends. The beautiful kitchen is a chef's dream, featuring modern, stainless-steel appliances, sleek countertops, and ample cabinetry for all your culinary needs.
Step outside to your expansive back deck, a perfect oasis for outdoor dining, summer barbecues, or simply enjoying a morning coffee while soaking in the tranquility of your backyard.
The home is equipped with central air conditioning, ensuring you stay cool and comfortable during warm summer days.
The unfinished basement offers endless possibilities, future basement development, a recreational space, additional storage, or a personalized workshop.
Completing this property is a spacious two-car garage, providing both convenience and security for your vehicles. This delightful home offers everything you need for a vibrant lifestyle—don’t miss your chance to make it yours!
Rooms
- TypeLevelDimensionsFlooring
- Dining roomMain32' 9.9" x 39'Other
- KitchenMain37' 9" x 39'Other
- PantryMain13' 6" x 5' 3"Other
- Mud RoomMain23' 6.9" x 22'Other
- BathroomMain13' 6" x 13' 6"Other
- Living roomMain48' 3" x 44' 3"Other
- EntranceMain13' 6" x 18' 3.9"Other
- BathroomUpper13' 6" x 28' 6"Other
- Laundry roomUpper19' x 10' 2"Other
- Primary bedroomUpper37' 5" x 44'Other
- Walk-In ClosetUpper18' 3.9" x 16' 5"Other
- Ensuite BathroomUpper30' 9.9" x 13' 6"Other
- BedroomUpper35' 9.6" x 30' 6"Other
- BedroomUpper35' 9.6" x 30' 6"Other
Listing Agents
Request More Information
Request More Information
Location
207 Belmont Boulevard SW, Calgary, Alberta, T2X 4W5 Canada
Around this property
Information about the area within a 5-minute walk of this property.
Request Neighbourhood Information
Learn more about the neighbourhood and amenities around this home
Request NowPayment Calculator
- $
- %$
- %
- Principal and Interest $3,002 /mo
- Property Taxes n/a
- Strata / Condo Fees n/a

