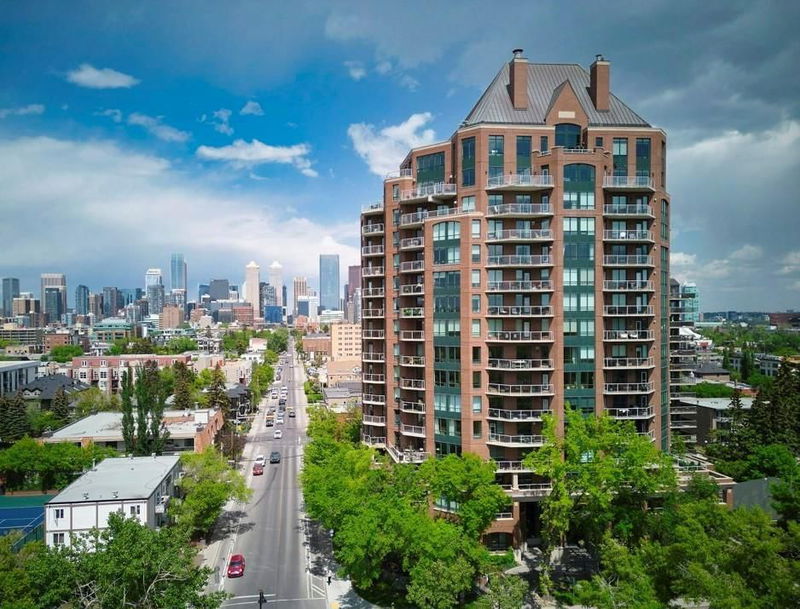Key Facts
- MLS® #: A2197199
- Property ID: SIRC2306589
- Property Type: Residential, Condo
- Living Space: 1,665 sq.ft.
- Year Built: 2001
- Bedrooms: 2
- Bathrooms: 2
- Parking Spaces: 2
- Listed By:
- RE/MAX House of Real Estate
Property Description
Thinking about downsizing but everything is too small? Welcome to The Grandview, where luxury living meets breathtaking views in the heart of Calgary's Mission neighborhood. This spacious 2 bedroom, 2 bathroom, 2 underground parking stalls plus DEN unit has had a half a million dollar renovation completed by Paul Lavoie Interior Design. Every inch of the unit has been updated. The custom kitchen boasts quartz countertops and top-of-the-line appliances, including brands such as Wolf, Sub-Zero, and Miele, pantry and island creating a chef's haven. All custom cabinets, millwork and closet organizers throughout the condo were completed by Empire Kitchen and Bath. The bright spacious living room has River Valley views from every window, a custom fireplace plus access to 2 huge decks. The dining room features custom built-in storage. The primary suite is a sanctuary of its own featuring downtown views, spacious walk-in closet and luxurious 5 pc master bathroom that includes a huge walk-in shower, double vanities and impressive stand alone tub. The 2nd bedroom is adjacent to the main bathroom. The den has a built-in desk and storage plus lots of flex space for a home gym. Enjoy beautiful engineered hardwood throughout the main living area. Other features include: Full laundry room with sink, grand foyer, in-suite storage & separate storage room plus Control 4 home automation. The Grandview boasts a range of amenities including The Lang House, a heritage home perfect for hosting, as well as another party room in the complex with a full kitchen that is great for social gatherings. The outdoor courtyard is great for BBQ's and enjoying nature. Enjoy the best 24/7 concierge service, 2 elevators, 2 guest suites, visitor parking and car wash. The location is second to none...easy walking distance to the endless amenities on 4th street, the Glencoe Club and Safeway. Right outside your front door you have the Elbow River walking path. Don't miss this special opportunity, carefree lock and go living.
Rooms
- TypeLevelDimensionsFlooring
- KitchenMain18' 3.9" x 11' 5"Other
- Living roomMain22' 6.9" x 25' 9.6"Other
- Dining roomMain10' 3" x 14' 3.9"Other
- Primary bedroomMain15' 11" x 14' 9.9"Other
- DenMain13' 2" x 15' 3.9"Other
- Ensuite BathroomMain11' 9.6" x 9' 9.9"Other
- BedroomMain12' 3" x 10' 9.6"Other
- BathroomMain8' 8" x 5' 11"Other
- FoyerMain7' 3.9" x 7' 5"Other
- Laundry roomMain5' 8" x 7'Other
- Walk-In ClosetMain7' 9.9" x 5' 11"Other
Listing Agents
Request More Information
Request More Information
Location
228 26 Avenue SW #1004, Calgary, Alberta, T2S 3C6 Canada
Around this property
Information about the area within a 5-minute walk of this property.
- 34.08% 20 to 34 years
- 20.36% 35 to 49 years
- 16.09% 50 to 64 years
- 13.16% 65 to 79 years
- 7.97% 80 and over
- 2.87% 10 to 14
- 2.44% 0 to 4
- 1.6% 15 to 19
- 1.42% 5 to 9
- Households in the area are:
- 55.63% Single person
- 37.78% Single family
- 6.33% Multi person
- 0.26% Multi family
- $213,273 Average household income
- $114,388 Average individual income
- People in the area speak:
- 88.36% English
- 2.46% Spanish
- 1.97% French
- 1.68% English and non-official language(s)
- 1.49% Mandarin
- 1.06% Yue (Cantonese)
- 0.9% Russian
- 0.82% Arabic
- 0.63% Tamil
- 0.62% Polish
- Housing in the area comprises of:
- 53.55% Apartment 5 or more floors
- 31.37% Apartment 1-4 floors
- 9.27% Single detached
- 3.05% Duplex
- 1.93% Row houses
- 0.83% Semi detached
- Others commute by:
- 16.15% Foot
- 7.25% Public transit
- 4.92% Other
- 2.07% Bicycle
- 37.19% Bachelor degree
- 20.37% High school
- 16.16% College certificate
- 13.15% Post graduate degree
- 5.65% Trade certificate
- 4.77% Did not graduate high school
- 2.71% University certificate
- The average air quality index for the area is 1
- The area receives 199.25 mm of precipitation annually.
- The area experiences 7.39 extremely hot days (29.23°C) per year.
Request Neighbourhood Information
Learn more about the neighbourhood and amenities around this home
Request NowPayment Calculator
- $
- %$
- %
- Principal and Interest $7,808 /mo
- Property Taxes n/a
- Strata / Condo Fees n/a

