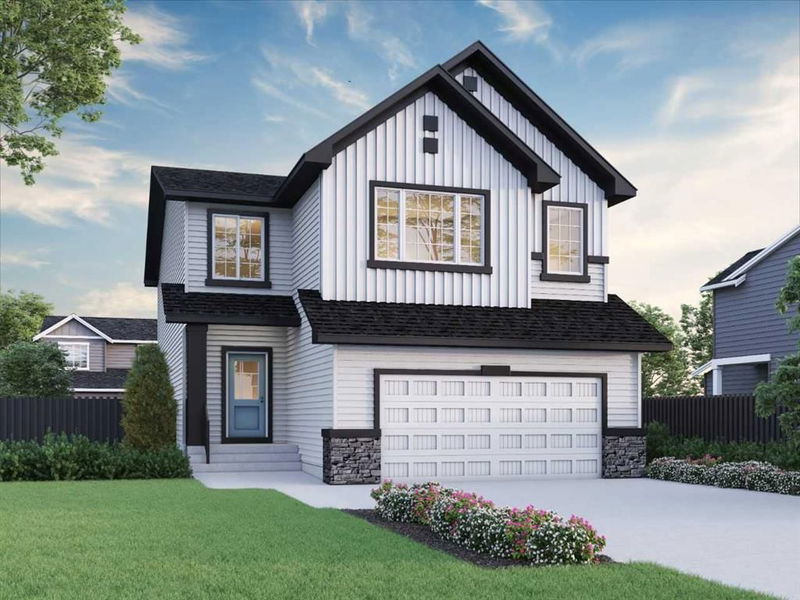Key Facts
- MLS® #: A2199240
- Property ID: SIRC2304402
- Property Type: Residential, Single Family Detached
- Living Space: 2,616.69 sq.ft.
- Year Built: 2024
- Bedrooms: 4
- Bathrooms: 2+1
- Parking Spaces: 4
- Listed By:
- Bode Platform Inc.
Property Description
Step into the Amber, a home that blends style and practicality at every turn! The executive kitchen boasts a stunning waterfall island, built-in stainless-steel appliances, and convenient pots and pans drawers beneath the cooktop. The main floor features luxurious vinyl plank flooring, a cozy gas fireplace, and an open-to-above great room that adds to the airy, spacious feel. Retreat to your ensuite with a fully tiled shower and 10mm glass swing door. Dual sinks in both the ensuite and main bath, plus a handy bank of drawers for extra storage. Upstairs, you'll find a versatile bonus room and elegant railing with iron spindles throughout the stairwell. Enjoy the added perks of triple-pane windows and extra natural light throughout, and take advantage of the rear deck with railing for outdoor enjoyment. With a side entrance and a flex room on the main floor, the Amber is designed for modern living! Photos are representative.
Rooms
- TypeLevelDimensionsFlooring
- BathroomMain0' x 0'Other
- Ensuite BathroomUpper0' x 0'Other
- BathroomUpper0' x 0'Other
- Dining roomMain14' x 10' 8"Other
- Great RoomMain15' x 15' 3.9"Other
- KitchenMain17' 8" x 12' 2"Other
- Flex RoomMain11' 2" x 11'Other
- Primary bedroomUpper14' x 15'Other
- BedroomUpper11' x 12'Other
- BedroomUpper12' 3" x 10' 3.9"Other
- BedroomUpper10' 5" x 9' 9.9"Other
- Bonus RoomUpper12' 5" x 13' 5"Other
Listing Agents
Request More Information
Request More Information
Location
71 Creekside Path SW, Calgary, Alberta, T2X5V8 Canada
Around this property
Information about the area within a 5-minute walk of this property.
Request Neighbourhood Information
Learn more about the neighbourhood and amenities around this home
Request NowPayment Calculator
- $
- %$
- %
- Principal and Interest $4,631 /mo
- Property Taxes n/a
- Strata / Condo Fees n/a

