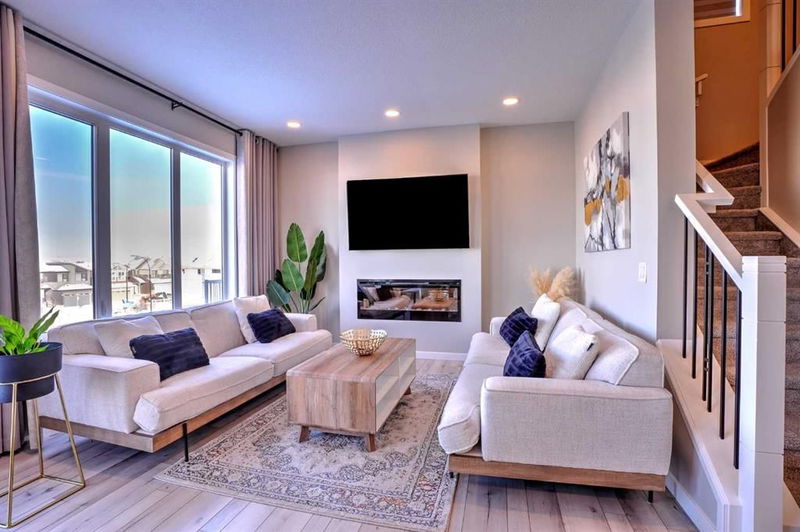Key Facts
- MLS® #: A2198038
- Property ID: SIRC2304388
- Property Type: Residential, Single Family Detached
- Living Space: 2,271 sq.ft.
- Year Built: 2022
- Bedrooms: 5+2
- Bathrooms: 4
- Parking Spaces: 4
- Listed By:
- Real Broker
Property Description
Luxurious 7-Bedroom Walkout Home with Legal Suite & Income Potential in Livingston!
Welcome to 215 Lucas Heights NW, an exceptional and highly upgraded home offering a total of 7 bedrooms and 4 bathrooms, including a fully developed legal walkout basement suite. Designed for families, multi-generational living, or investors, this home provides modern finishes, functional spaces, and excellent rental income potential in one of Calgary’s most sought-after communities.
Upon entering, you are greeted by an inviting open-concept main floor featuring luxurious quartz countertops, upgraded finishes, and expansive windows that fill the home with natural light. The gourmet kitchen is a chef’s dream, equipped with a high-end gas cooktop, stylish cabinetry, and ample counter space. The spacious living and dining areas provide the perfect space for entertaining, while the main-floor bedroom and full bathroom offer convenience for guests, in-laws, or those needing single-level living.
Upstairs, the second floor boasts four spacious bedrooms, including an impressive primary suite with a walk-in closet and a beautifully designed ensuite featuring dual sinks, a large soaker tub, and a separate glass-enclosed shower. The vaulted ceilings in the bonus room create a bright and airy space—perfect for a media room or play area. The thoughtfully designed upper-level laundry room adds to the home’s convenience and functionality.
The fully developed legal walkout basement is an incredible asset, featuring two additional bedrooms, a full kitchen, a separate entrance, and a dedicated laundry area. Currently operating as a successful Airbnb rental, the basement generates substantial income, making this home a fantastic opportunity for those looking to offset mortgage costs or invest in rental property. Whether you continue with short-term rentals or opt for long-term tenants, the income potential is outstanding.
Located in the vibrant and master-planned community of Livingston, this home offers access to some of the best amenities in Calgary. Residents enjoy exclusive access to the Livingston Hub, a 32,000-square-foot recreational facility—the largest HOA amenity center in the city. This incredible space includes a gymnasium, banquet hall, meeting rooms, coffee shop, and daycare facilities, along with outdoor features such as tennis courts, an amphitheater, a playground, and a splash park. With four acres of green space, there is no shortage of recreational opportunities for families and residents of all ages.
Livingston is also poised for exceptional growth with the upcoming Green Line LRT expansion, which will enhance public transit accessibility and connect the community to the rest of Calgary with ease. With its prime location, quick access to major roadways, and future transit developments, Livingston continues to be a highly desirable and convenient place to live.
Don’t miss the opportunity to own this beautiful, income-generating home in one of Calgary’s prime communities.
Rooms
- TypeLevelDimensionsFlooring
- Living roomMain11' 9.9" x 12'Other
- KitchenMain8' 8" x 15' 6"Other
- Dining roomMain9' 3" x 10' 9.6"Other
- Bonus Room2nd floor13' 3.9" x 17' 3.9"Other
- Family roomBasement11' 3.9" x 12' 9.6"Other
- Laundry room2nd floor5' 3" x 7' 9.9"Other
- BalconyMain9' 9" x 11' 6"Other
- UtilityBasement7' 9" x 17' 3.9"Other
- Laundry roomBasement3' 9.6" x 3' 9.6"Other
- PantryMain5' 9.6" x 8' 8"Other
- FoyerMain4' 6.9" x 8' 3"Other
- Walk-In ClosetUpper6' 8" x 6' 11"Other
- KitchenBasement6' 9.6" x 13' 9.9"Other
- Primary bedroom2nd floor12' x 13'Other
- BedroomMain8' 6" x 9' 9.6"Other
- Bedroom2nd floor8' 9.9" x 12' 8"Other
- Bedroom2nd floor8' 8" x 13' 6"Other
- Bedroom2nd floor9' 3.9" x 11' 3.9"Other
- BedroomBasement9' 9.9" x 10' 5"Other
- BedroomBasement9' 8" x 11' 3.9"Other
- Ensuite Bathroom2nd floor8' 9.9" x 10' 6"Other
- BathroomMain4' 11" x 7' 9"Other
- Bathroom2nd floor5' 3" x 11' 6.9"Other
- BathroomBasement4' 11" x 7' 9.9"Other
Listing Agents
Request More Information
Request More Information
Location
215 Lucas Heights NW, Calgary, Alberta, T3P 1X4 Canada
Around this property
Information about the area within a 5-minute walk of this property.
Request Neighbourhood Information
Learn more about the neighbourhood and amenities around this home
Request NowPayment Calculator
- $
- %$
- %
- Principal and Interest $4,761 /mo
- Property Taxes n/a
- Strata / Condo Fees n/a

