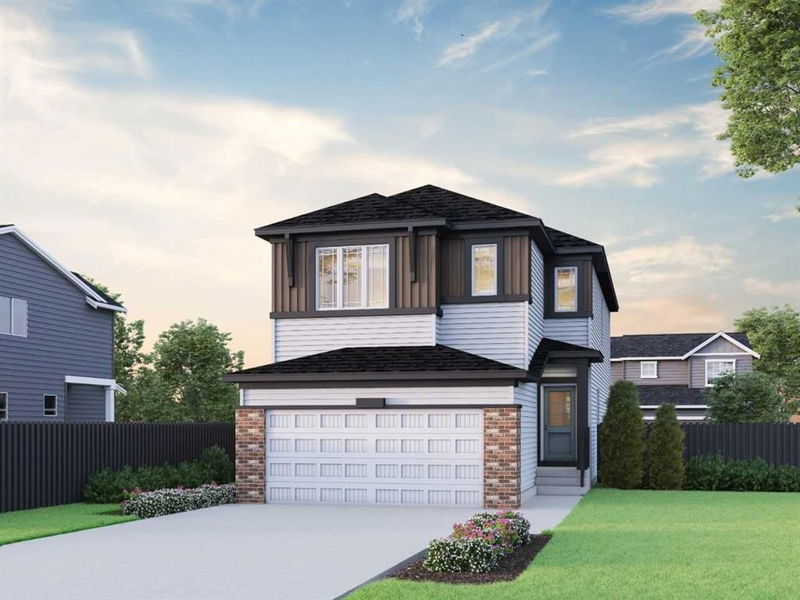Key Facts
- MLS® #: A2199054
- Property ID: SIRC2304374
- Property Type: Residential, Single Family Detached
- Living Space: 2,337.19 sq.ft.
- Year Built: 2024
- Bedrooms: 5+2
- Bathrooms: 4
- Parking Spaces: 4
- Listed By:
- Bode Platform Inc.
Property Description
Welcome to the Denali 6, where modern luxury and practicality meet! The executive kitchen is a showstopper with built-in stainless steel appliances, a gas cooktop, and a stunning waterfall island. Potlights illuminate the space, and the 2-tone cabinetry adds a touch of elegance. Enjoy the flexibility of a 2-bedroom legal suite with its own side entrance. The main floor features a bedroom and full bath, plus an electric fireplace for cozy nights in. The spacious bonus room features a vaulted ceiling, while the rest of the home is packed with thoughtful details—quartz countertops, paint grade railing with iron spindles, and luxurious LVP flooring throughout. Enjoy outdoor living with a BBQ gas line, and unwind in the ensuite with a beautifully tiled walk-in shower. This home is crafted for both comfort and style! Photos are representative.
Rooms
- TypeLevelDimensionsFlooring
- BathroomOther0' x 0'Other
- BathroomMain0' x 0'Other
- Ensuite BathroomUpper0' x 0'Other
- BathroomUpper0' x 0'Other
- BedroomOther9' 11" x 12'Other
- KitchenOther5' x 13' 6.9"Other
- PlayroomOther11' 3.9" x 12' 8"Other
- BedroomOther8' 11" x 10'Other
- Dining roomMain10' 9.6" x 10' 6.9"Other
- Great RoomMain12' 6" x 14' 11"Other
- KitchenMain9' 8" x 12' 9.9"Other
- PantryMain6' 3" x 7' 9.9"Other
- BedroomMain9' 3" x 9'Other
- Primary bedroomUpper12' 9" x 15' 3"Other
- BedroomUpper10' 6" x 10' 3.9"Other
- BedroomUpper9' 5" x 10' 3.9"Other
- BedroomUpper9' 3.9" x 12' 3.9"Other
- Bonus RoomUpper13' 6" x 14' 5"Other
Listing Agents
Request More Information
Request More Information
Location
188 Sora Terrace SE, Calgary, Alberta, T3S0M1 Canada
Around this property
Information about the area within a 5-minute walk of this property.
- 27.69% 50 to 64 years
- 16.92% 20 to 34 years
- 16.92% 35 to 49 years
- 15.38% 65 to 79 years
- 6.15% 15 to 19 years
- 6.15% 80 and over
- 4.62% 0 to 4
- 4.62% 5 to 9
- 1.54% 10 to 14
- Households in the area are:
- 72.72% Single family
- 22.73% Single person
- 4.55% Multi family
- 0% Multi person
- $160,000 Average household income
- $61,200 Average individual income
- People in the area speak:
- 79.31% English
- 5.17% Punjabi (Panjabi)
- 3.45% Polish
- 3.45% English and non-official language(s)
- 1.72% French
- 1.72% Arabic
- 1.72% Portuguese
- 1.72% Hungarian
- 1.72% Multiple non-official languages
- 0% Blackfoot
- Housing in the area comprises of:
- 100% Single detached
- 0% Semi detached
- 0% Duplex
- 0% Row houses
- 0% Apartment 1-4 floors
- 0% Apartment 5 or more floors
- Others commute by:
- 13.64% Other
- 0% Public transit
- 0% Foot
- 0% Bicycle
- 27.08% Did not graduate high school
- 25% High school
- 16.67% Trade certificate
- 16.67% College certificate
- 14.58% Bachelor degree
- 0% University certificate
- 0% Post graduate degree
- The average air quality index for the area is 1
- The area receives 194.26 mm of precipitation annually.
- The area experiences 7.39 extremely hot days (29.78°C) per year.
Request Neighbourhood Information
Learn more about the neighbourhood and amenities around this home
Request NowPayment Calculator
- $
- %$
- %
- Principal and Interest $4,149 /mo
- Property Taxes n/a
- Strata / Condo Fees n/a

