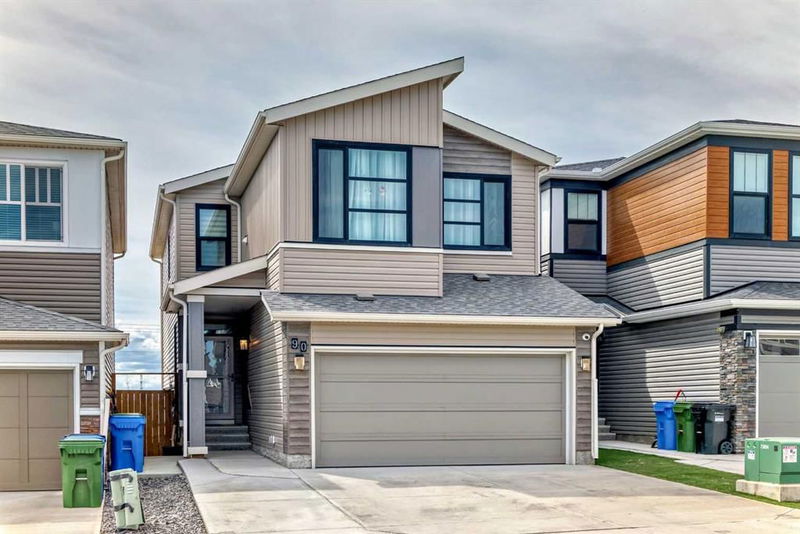Key Facts
- MLS® #: A2198970
- Property ID: SIRC2304324
- Property Type: Residential, Single Family Detached
- Living Space: 2,278.20 sq.ft.
- Year Built: 2021
- Bedrooms: 5+1
- Bathrooms: 3+1
- Parking Spaces: 4
- Listed By:
- Century 21 Bravo Realty
Property Description
Very beautiful open view, 6 bedrooms, side entrance, and finished basement, welcome to this fully upgraded 2278 sqft single family home in popular Livingston. It features central air conditioned, LVP flooring throughout and 9 feet ceiling on the main floor, wrought iron spindles on the stairs, upgraded large glass panel, knock down ceiling, quartz counter tops in the kitchen and bathrooms, and upgraded lighting package. Upper floor has 4 bedrooms, large and bright master bedroom, ensuite with double vanity sinks, separated shower and bathtub, large bonus room, functional compartment main bathroom with double vanity sinks, and laundry room. Main floor with sunny living room, sliding door to private deck, beautiful deck with glass panel railing and stairs to the backyard, upgraded kitchen cabinets and chimney hood fan stainless steel appliances, spacious dining area, walk through pantry, and office with window and closet, can be used as a bedroom. Finished basement with separated entrance, extra bedroom, full bathroom, and large family room. It has been fully fenced, backyard with large concrete patio. It closes to the future community center, shopping, playground, and easy access to major roads. ** 90 Howse Common NE **
Rooms
- TypeLevelDimensionsFlooring
- EntranceMain4' 9.6" x 5' 9.9"Other
- EntranceMain8' 9" x 4' 6"Other
- BedroomMain8' 11" x 8' 6"Other
- BathroomMain4' 9.9" x 4' 11"Other
- Mud RoomMain3' 6" x 9' 5"Other
- PantryMain5' x 5' 9.6"Other
- KitchenMain12' 9.9" x 13' 2"Other
- Dining roomMain13' 3.9" x 9' 9"Other
- Living roomMain14' x 13' 5"Other
- BalconyMain5' 9" x 15' 3.9"Other
- Primary bedroomUpper18' x 12' 3"Other
- Ensuite BathroomUpper10' 6.9" x 10' 2"Other
- Walk-In ClosetUpper7' x 10' 3"Other
- Bonus RoomUpper16' 5" x 10'Other
- BedroomUpper8' 11" x 9' 9"Other
- BathroomUpper9' x 8' 6.9"Other
- Laundry roomUpper4' 9.6" x 6' 9.6"Other
- BedroomUpper14' 11" x 8' 8"Other
- BedroomUpper11' 5" x 8' 9.9"Other
- Walk-In ClosetBasement4' 3.9" x 4' 6"Other
- BedroomBasement13' 3" x 10' 11"Other
- BathroomBasement4' 9" x 10' 9.6"Other
- PlayroomBasement16' 6.9" x 17' 9.9"Other
Listing Agents
Request More Information
Request More Information
Location
90 Howse Common NE, Calgary, Alberta, T3P 1L2 Canada
Around this property
Information about the area within a 5-minute walk of this property.
Request Neighbourhood Information
Learn more about the neighbourhood and amenities around this home
Request NowPayment Calculator
- $
- %$
- %
- Principal and Interest $4,345 /mo
- Property Taxes n/a
- Strata / Condo Fees n/a

