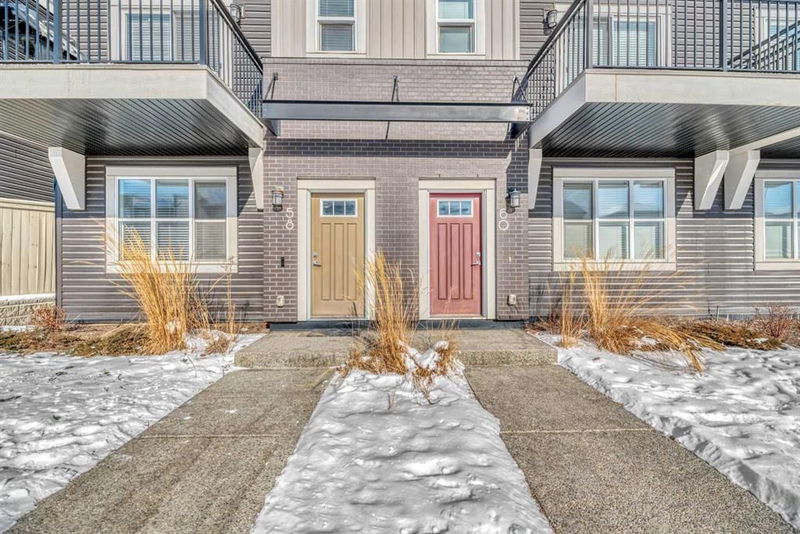Key Facts
- MLS® #: A2194653
- Property ID: SIRC2302484
- Property Type: Residential, Condo
- Living Space: 1,568.16 sq.ft.
- Year Built: 2019
- Bedrooms: 4
- Bathrooms: 2+1
- Parking Spaces: 2
- Listed By:
- First Place Realty
Property Description
Welcome to this beautiful and spacious 4 BEDROOM 2.5 BATH CORNER END UNIT Townhouse, which comes with a HUGE DOUBLE ATTACHED GARAGE and a SOUTH-FACING balcony!!! Upon entry, you will be greeted by an entryway leading to a spacious bedroom, a mudroom closet, and the double attached garage-where you can find the utility room. The second floor offers an open-concept floor plan that includes the dining area, kitchen, living area, corner office space, a half bath, and the balcony. The kitchen is equipped with stainless steel appliances, quartz countertops, a long kitchen island, and a well-sized pantry. The top floor boasts a large and cozy master bedroom that comes with a walk-in closet and an ensuite bathroom; two additional generously sized bedrooms, the washer and dryer, and a full bath. Since this is a corner end unit, you will have the luxury of having extra windows that allow ample amount of outdoor light indoors-making this home bright and airy. In the balcony, you will find a gas line for your barbecue grill as an added bonus. New carpet flooring were professionally installed in all the carpeted areas of the home. There is plenty of street parking for your guests just steps away from this home's front door, as well as a number of visitor's parking when you drive inside the complex. This home is close to bus stops, schools, parks, restaurants, and Shopping Centres; as well as it offers easy access to Stoney Trail for fast and easy commute. Don't miss the opportunity to make this wonderful home yours!!!
Rooms
- TypeLevelDimensionsFlooring
- BedroomMain7' 9.9" x 10' 3"Other
- FoyerMain7' 9.6" x 14' 3"Other
- OtherMain17' 9.9" x 19' 6"Other
- UtilityMain4' 5" x 8' 2"Other
- Bathroom2nd floor5' x 5' 3"Other
- Dining room2nd floor9' 2" x 12' 3"Other
- Kitchen2nd floor10' 3.9" x 14' 3.9"Other
- Living room2nd floor14' 9" x 17' 11"Other
- Bathroom3rd floor4' 11" x 8'Other
- Ensuite Bathroom3rd floor7' 9.6" x 8' 2"Other
- Bedroom3rd floor8' 5" x 10' 11"Other
- Bedroom3rd floor9' 3" x 12'Other
- Primary bedroom3rd floor9' 11" x 11' 6.9"Other
Listing Agents
Request More Information
Request More Information
Location
58 Cornerstone Manor NE, Calgary, Alberta, T3N 1S4 Canada
Around this property
Information about the area within a 5-minute walk of this property.
Request Neighbourhood Information
Learn more about the neighbourhood and amenities around this home
Request NowPayment Calculator
- $
- %$
- %
- Principal and Interest $2,318 /mo
- Property Taxes n/a
- Strata / Condo Fees n/a

