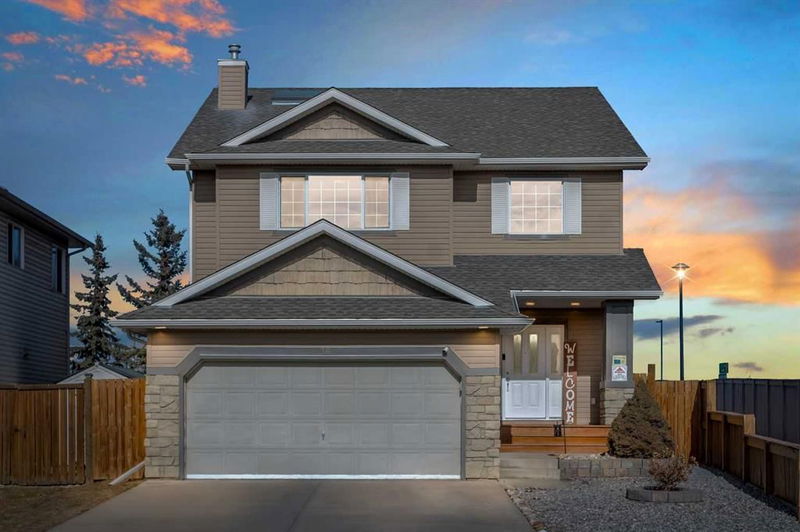Key Facts
- MLS® #: A2196847
- Property ID: SIRC2302458
- Property Type: Residential, Single Family Detached
- Living Space: 2,389.80 sq.ft.
- Year Built: 2004
- Bedrooms: 3+1
- Bathrooms: 3+1
- Parking Spaces: 4
- Listed By:
- CIR Realty
Property Description
***OPEN HOUSE MARCH 22ND FROM 1PM -4PM*** This meticulously maintained property, is situated in one of Calgary’s most desirable locations, West Springs! With amazing curb appeal & sitting pretty in a quiet South-facing Cul-de-sac, this stunning home features 4 spacious bedrooms, 3.5 bathrooms, a double car garage, and a fully finished basement. Bring on the work-life balance as the Rocky Mountains are in close proximity! Boasting over 3400 square feet of developed living space, this home is perfect for families, investors, & remote workers. The finished basement adds plenty of extra space with versatile potential to add a 5th bedroom or home office - subject to City approvals. The giant south-facing bonus room allows tons of natural light, creating the perfect spot to relax or entertain. Some move-in-ready upgrades include, Quartz countertops, upgraded faucets, paint, careful gardening and beautiful landscaping in the front & backyard. The spacious front porch is perfect for enjoying morning coffee, and the expansive deck is perfect for creating toasty memories with your friends and family.
This property is not just a home, but a lifestyle & smart investment with incredible value appreciation potential! Call your favorite realtor today- and come see it for yourself!
Rooms
- TypeLevelDimensionsFlooring
- Home officeMain10' 3" x 9' 6"Other
- Living roomMain17' x 14' 5"Other
- KitchenMain17' x 14' 8"Other
- Laundry roomMain13' 3" x 7' 9.9"Other
- FoyerMain9' 2" x 11' 9"Other
- Dining roomMain5' 11" x 13'Other
- BathroomMain8' 2" x 6' 9"Other
- Family roomUpper15' 3.9" x 18' 9.9"Other
- Primary bedroomUpper18' 11" x 14' 3.9"Other
- BedroomUpper14' 8" x 12' 2"Other
- BedroomUpper14' 9" x 9' 8"Other
- Ensuite BathroomUpper10' x 14' 5"Other
- BathroomUpper4' 11" x 8'Other
- BedroomBasement22' 3.9" x 12' 8"Other
- BathroomBasement4' 11" x 8' 9.6"Other
- DenBasement11' 8" x 14' 9.9"Other
- PlayroomBasement19' 6" x 13'Other
- Cellar / Cold roomBasement5' 9.6" x 11' 11"Other
- UtilityBasement15' 9" x 14' 9"Other
Listing Agents
Request More Information
Request More Information
Location
36 Weston Place SW, Calgary, Alberta, T3H5N6 Canada
Around this property
Information about the area within a 5-minute walk of this property.
Request Neighbourhood Information
Learn more about the neighbourhood and amenities around this home
Request NowPayment Calculator
- $
- %$
- %
- Principal and Interest $4,536 /mo
- Property Taxes n/a
- Strata / Condo Fees n/a

