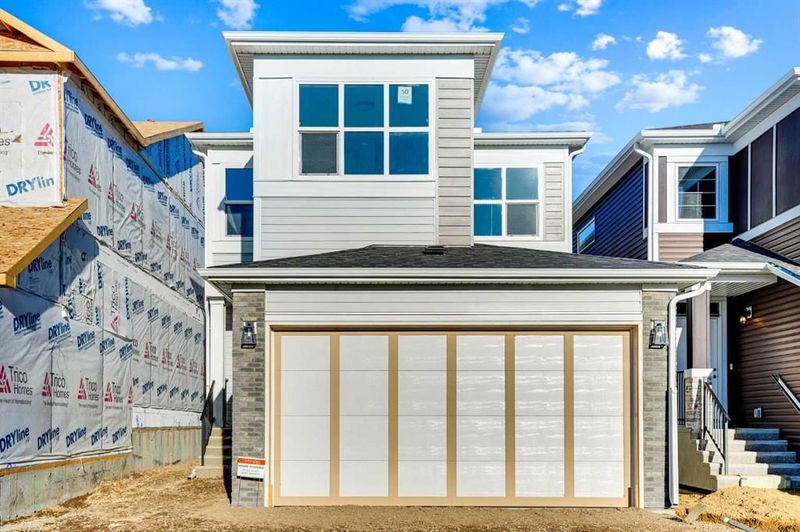Key Facts
- MLS® #: A2198127
- Property ID: SIRC2300798
- Property Type: Residential, Single Family Detached
- Living Space: 2,151.13 sq.ft.
- Year Built: 2025
- Bedrooms: 3+2
- Bathrooms: 3+1
- Parking Spaces: 4
- Listed By:
- Royal LePage METRO
Property Description
*Priced to Sell – Home with Front-Attached Garage* This home in the Seton SE community sounds absolutely stunning! With its modern design, functional layout, and stylish finishes, it seems like the perfect blend of comfort and elegance. The upgraded kitchen must be a true highlight, especially for those who love to cook. The spacious 9-foot ceilings and flexible basement with a separate entrance are fantastic features that really make this property stand out. It’s clear this home offers both privacy and convenience, with the large bedrooms and luxurious ensuite bathrooms. The upstairs layout sounds like the perfect blend of comfort and functionality! The expansive primary bedroom, complete with a private 4-piece ensuite bathroom, must truly provide a peaceful retreat. Having a dedicated space to unwind after a busy day or start your day with a bit of serenity is such a luxury. The two additional generously sized bedrooms make this home ideal for families or guests, ensuring everyone has their own comfortable space. It’s great that these rooms create such a cozy and inviting atmosphere — perfect for relaxation or rest. The fact that this home is in close proximity to amenities like the Seton YMCA, movie theatres, restaurants, and grocery stores makes it even more appealing. Plus, the spaciousness with 5 bedrooms, 3.5 baths, with the fully developed basement make it perfect for a growing family or anyone who enjoys hosting.
Rooms
- TypeLevelDimensionsFlooring
- Primary bedroom2nd floor36' 5" x 44' 6.9"Other
- Bedroom2nd floor32' 9.9" x 45' 6.9"Other
- Bedroom2nd floor33' 9" x 41' 8"Other
- Ensuite Bathroom2nd floor33' 2" x 44' 6.9"Other
- Bathroom2nd floor26' 3" x 39' 3.9"Other
- Bonus Room2nd floor41' 3.9" x 47' 3"Other
- Laundry room2nd floor19' 8" x 21'Other
- DenMain36' 5" x 28' 6"Other
- KitchenMain29' 6" x 66' 11"Other
- Dining roomMain45' 11" x 29' 11"Other
- Living roomMain45' 11" x 34' 9"Other
- BathroomMain10' 9.9" x 23' 11"Other
- BedroomBasement30' 9.9" x 46' 3"Other
- BedroomBasement39' 3.9" x 30' 2"Other
- BathroomBasement30' 9.9" x 13' 6"Other
- Living roomBasement39' 3.9" x 46' 3"Other
Listing Agents
Request More Information
Request More Information
Location
50 Setonstone Manor SE, Calgary, Alberta, T3M 3G4 Canada
Around this property
Information about the area within a 5-minute walk of this property.
Request Neighbourhood Information
Learn more about the neighbourhood and amenities around this home
Request NowPayment Calculator
- $
- %$
- %
- Principal and Interest $3,906 /mo
- Property Taxes n/a
- Strata / Condo Fees n/a

