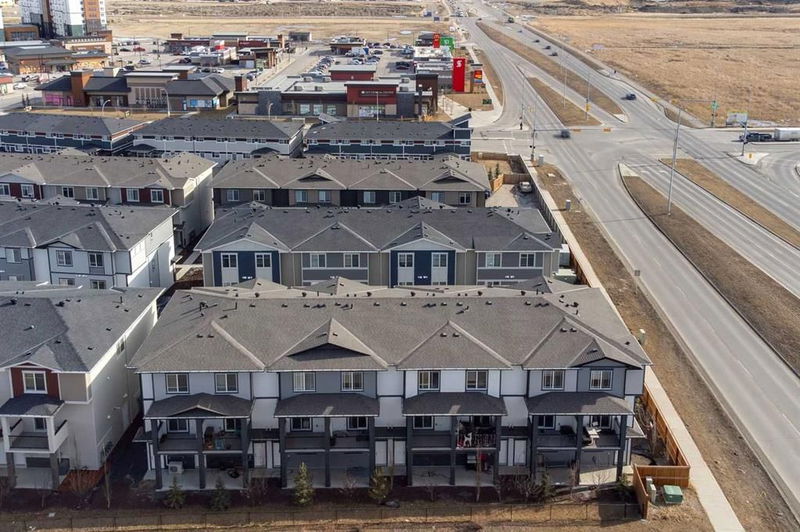Key Facts
- MLS® #: A2197700
- Property ID: SIRC2300296
- Property Type: Residential, Condo
- Living Space: 1,346 sq.ft.
- Year Built: 2020
- Bedrooms: 3
- Bathrooms: 3
- Parking Spaces: 2
- Listed By:
- RE/MAX Realty Professionals
Property Description
Home Sweet Home in Skyview!
Welcome to this fantastic townhouse that offers the perfect blend of modern design, comfort, and an unbeatable location. From the moment you step inside, you'll be drawn to the spacious layout and stylish finishes. Imagine unwinding after a busy day in your cozy living room, complete with a warm and inviting fireplace, or enjoying the fresh air on your private balcony.
The heart of this home is its thoughtfully designed kitchen, featuring sleek stainless steel appliances and ample counter space—perfect for both everyday meals and entertaining. The main level also includes a convenient bedroom with a full 3-piece bathroom, ideal for those who prefer to be close to the kitchen.
Upstairs, you’ll find two massive bedrooms, each with its own ensuite bathroom. These spacious rooms are large enough to accommodate twin beds or even oversized furniture, offering you a high level of privacy and relaxation. With additional storage space and an attached garage, this home has everything you need for an organized and easy lifestyle.
Beyond the home itself, the location couldn’t be more ideal. Enjoy the convenience of being close to shopping, local cafes, and nearby parks. The low condo fees and services like snow removal and landscaping mean less maintenance and more time to relax and enjoy your beautiful new space.
Don’t miss this opportunity to make this dream townhouse yours and embrace the lifestyle you deserve in the heart of Skyview!
Rooms
Listing Agents
Request More Information
Request More Information
Location
95 Skyview Close NE #910, Calgary, Alberta, T3N1X2 Canada
Around this property
Information about the area within a 5-minute walk of this property.
Request Neighbourhood Information
Learn more about the neighbourhood and amenities around this home
Request NowPayment Calculator
- $
- %$
- %
- Principal and Interest $2,094 /mo
- Property Taxes n/a
- Strata / Condo Fees n/a

