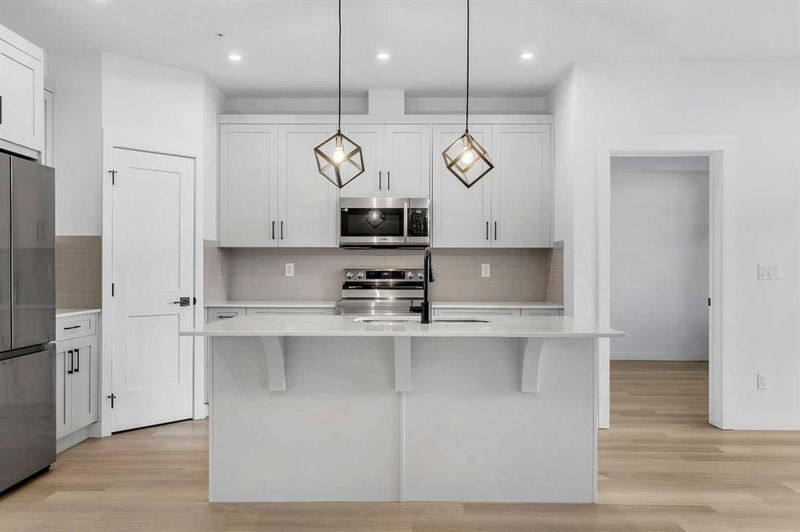Key Facts
- MLS® #: A2197963
- Property ID: SIRC2300254
- Property Type: Residential, Condo
- Living Space: 855.35 sq.ft.
- Year Built: 2024
- Bedrooms: 2
- Bathrooms: 2
- Parking Spaces: 1
- Listed By:
- RE/MAX First
Property Description
Welcome to 200 Seton Circle SE, a stunning ground floor unit in the heart of Seton. This beautifully designed 2-bedroom, 2-bathroom unit offers a spacious and functional floor plan, perfect for first-time buyers, downsizers, or investors looking for an exceptional opportunity. Step inside and be greeted by a bright, open-concept layout with upgraded flooring that seamlessly flows throughout the main living area and both bedrooms. The kitchen features a modern backsplash, stainless steel appliances, a spacious corner pantry, and a large center island—perfect for meal prep and entertaining. The main living area is expansive and inviting, with wall-to-wall windows that flood the space with natural light, while an efficient air conditioning system ensures year-round comfort. Step outside to your massive ground-level patio, offering plenty of space for outdoor seating, BBQs, and relaxing. The primary bedroom boasts a large walk-in closet with abundant storage, and a luxurious 4-piece ensuite with dual sinks and built-in storage. The second bedroom is versatile and can be used as a home office or guest room, with a well-appointed 4-piece bathroom conveniently located nearby. Additional standout features include curtains instead of blinds in all rooms for a soft, modern touch, a spacious laundry room large enough for a side-by-side washer and dryer (no stackers needed), titled underground parking for security and convenience, and a dedicated storage locker providing ample space for all your belongings. All of this is just steps away from the best of Seton, including shops, restaurants, schools, the South Health Campus, the South YMCA, and countless other amenities.
Rooms
Listing Agents
Request More Information
Request More Information
Location
200 Seton Circle SE #1108, Calgary, Alberta, T3M 3Y1 Canada
Around this property
Information about the area within a 5-minute walk of this property.
Request Neighbourhood Information
Learn more about the neighbourhood and amenities around this home
Request NowPayment Calculator
- $
- %$
- %
- Principal and Interest $2,001 /mo
- Property Taxes n/a
- Strata / Condo Fees n/a

