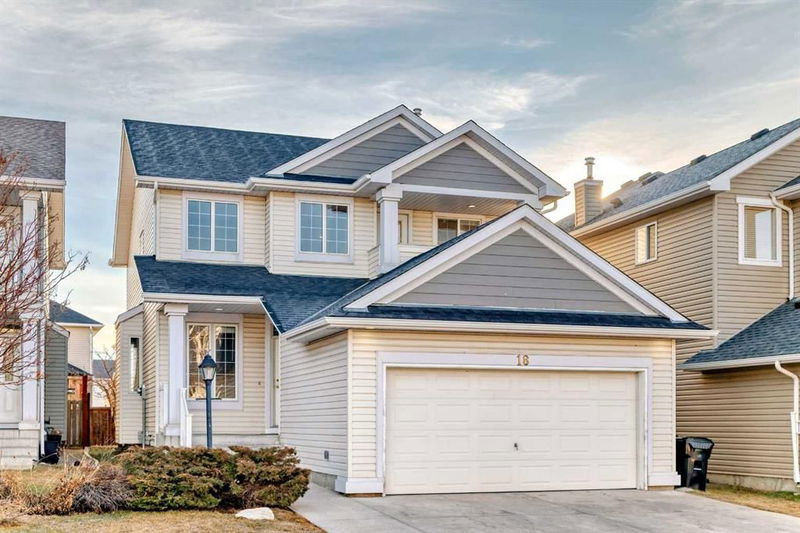Key Facts
- MLS® #: A2198289
- Property ID: SIRC2300212
- Property Type: Residential, Single Family Detached
- Living Space: 1,973.21 sq.ft.
- Year Built: 2001
- Bedrooms: 3+1
- Bathrooms: 3+1
- Parking Spaces: 4
- Listed By:
- Century 21 Bamber Realty LTD.
Property Description
This traditional two-storey detached home in the desirable Coral Springs neighborhood offers a perfect blend of comfort, style, and convenience. Situated near amenities like a community lake, playground, and an elementary school, this home provides an ideal living space for families.
The exterior is adorned with light beige vinyl siding, accentuated by a charming second-floor covered balcony. The front of the house boasts a spacious double attached garage with a white panel door, complemented by a concrete driveway leading to the main entrance.
As you step inside, the bright and airy foyer welcomes you into an open-concept living space. The living room, with its large windows, is filled with natural light, creating a warm and inviting atmosphere. The kitchen features modern appliances, ample cabinetry, and a cozy breakfast nook that overlooks the backyard. Adjacent to the kitchen, a separate family room provides a comfortable space for gatherings. A convenient 2-piece bathroom is also located on this level.
Upstairs, the primary bedroom serves as a spacious retreat, complete with a private ensuite bathroom and a walk-in closet. Two additional well-sized bedrooms, each with large windows, share a full bathroom. The main level also includes a versatile loft area, perfect for a home office or a quiet reading nook.
The fully finished basement offers additional living space, featuring a secondary family room, an extra bedroom, a full bathroom, and making it a great option for guests.
The fully fenced backyard provides privacy and plenty of room for outdoor activities. A small patio area is ideal for summer BBQs and relaxation. The lush greenery and well-maintained landscaping add to the home’s curb appeal, creating an inviting outdoor space for all to enjoy.
Rooms
- TypeLevelDimensionsFlooring
- Family roomMain16' 5" x 16' 9"Other
- KitchenMain14' 9" x 14' 2"Other
- Living roomMain10' 2" x 13' 9"Other
- Dining roomMain7' 8" x 12'Other
- Home officeMain9' 3.9" x 10' 9"Other
- BathroomMain4' 9" x 5' 9.6"Other
- Primary bedroomUpper14' 2" x 14' 3"Other
- BedroomUpper10' 9.6" x 12' 11"Other
- BedroomUpper9' 6.9" x 11' 8"Other
- Ensuite BathroomUpper9' 8" x 10' 2"Other
- BathroomUpper4' 11" x 7' 11"Other
- BedroomBasement9' x 11' 9.6"Other
- PlayroomBasement13' 2" x 12' 9.9"Other
- Exercise RoomBasement12' 11" x 16' 6.9"Other
- BathroomBasement5' 9.9" x 8' 8"Other
Listing Agents
Request More Information
Request More Information
Location
18 Coral Reef Crescent NE, Calgary, Alberta, T3J 3Y5 Canada
Around this property
Information about the area within a 5-minute walk of this property.
Request Neighbourhood Information
Learn more about the neighbourhood and amenities around this home
Request NowPayment Calculator
- $
- %$
- %
- Principal and Interest $3,906 /mo
- Property Taxes n/a
- Strata / Condo Fees n/a

