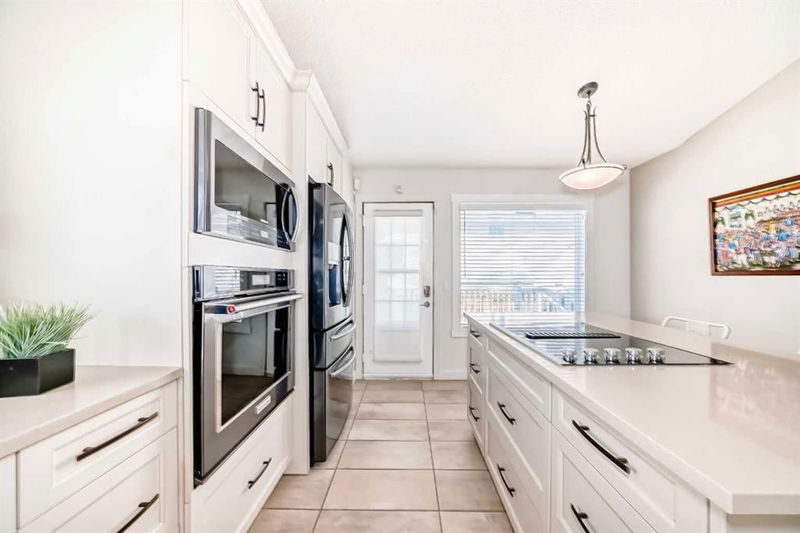Key Facts
- MLS® #: A2197281
- Property ID: SIRC2299190
- Property Type: Residential, Single Family Detached
- Living Space: 1,221.40 sq.ft.
- Year Built: 1992
- Bedrooms: 2+3
- Bathrooms: 3
- Parking Spaces: 4
- Listed By:
- eXp Realty
Property Description
Fantastic Corner Lot Detached Bi-Level Home in the Beautiful and Established Community of Citadel! This Home has been renovated over the years, is a must-see! Offering over 2,000 sq. ft. of developed living space, this home features 5 spacious bedrooms 2 on the main level and 3 in the fully finished lower level, complete with its own full bath. The chef’s kitchen is a true highlight, boasting quartz countertops, graphite stainless steel appliances, and a built-in microwave and oven, blending style with functionality. The open floor plan features vaulted ceilings in the dining and living areas, drenched with natural light, giving the home an expansive airy feel. Conveniently located on the main floor, you’ll find the main bedroom with a renovated Ensuite bathroom, offering a private retreat. The laundry area on the main floor adds convenience, while hardwood floors throughout the main level bring elegance and warmth. The lower level is finished with vinyl plank (LVP) flooring combining durability and style. Step out from the kitchen onto the large, maintenance-free deck and concrete patio, perfect for outdoor entertaining. The backyard also features a gravel pad for secure storage and RV parking with an electric gate, offering endless possibilities to create your ideal outdoor space—whether it’s a fire pit, relaxation zone, or more. The fully finished lower level is bright and welcoming, thanks to large windows that allow plenty of natural light to flood the space. It includes a spacious family room, an office area, and three additional bedrooms, with a full bathroom completing this level. This space is ideal for hosting guests or providing extra room for a growing family. Situated on a corner lot with no sidewalks on one side, this home reduces winter shoveling duties. The property also includes a drywalled and gas-heated double attached garage, ensuring year-round comfort and convenience. Many recent renovations include: An open-concept kitchen designed for modern living A new furnace and hot water tank, New windows and a new roof. With endless possibilities, this home also has the potential for you to build a detached garage with a suite above or a carriage house (subject to City of Calgary approval and permitting).
Rooms
- TypeLevelDimensionsFlooring
- EntranceMain19' 2" x 22' 8"Other
- Living roomMain42' 8" x 42' 9.6"Other
- Dining roomMain21' 3.9" x 42' 8"Other
- KitchenMain42' 8" x 53' 3.9"Other
- BedroomMain30' 11" x 38' 6.9"Other
- BathroomMain16' 5" x 27' 8"Other
- Laundry roomMain10' 11" x 20' 3"Other
- Primary bedroomMain45' 5" x 43' 9"Other
- Ensuite BathroomMain16' 2" x 27' 8"Other
- Family roomLower45' 9.6" x 76' 9.9"Other
- BathroomLower18' 9.6" x 30' 9.6"Other
- BedroomLower37' 6" x 35' 3"Other
- BedroomLower35' 3" x 39' 3.9"Other
- BedroomLower30' 6.9" x 32' 6.9"Other
Listing Agents
Request More Information
Request More Information
Location
92 Citadel Drive NW, Calgary, Alberta, T3G 3V3 Canada
Around this property
Information about the area within a 5-minute walk of this property.
Request Neighbourhood Information
Learn more about the neighbourhood and amenities around this home
Request NowPayment Calculator
- $
- %$
- %
- Principal and Interest $3,515 /mo
- Property Taxes n/a
- Strata / Condo Fees n/a

