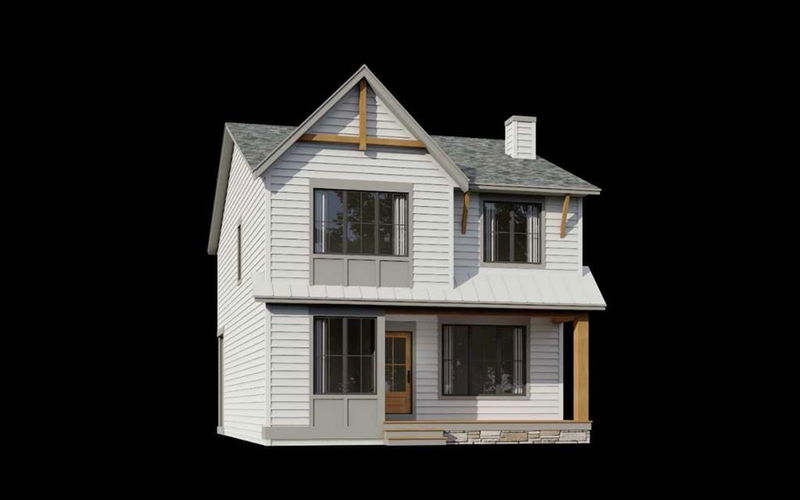Key Facts
- MLS® #: A2197949
- Property ID: SIRC2299162
- Property Type: Residential, Single Family Detached
- Living Space: 2,068.26 sq.ft.
- Year Built: 2025
- Bedrooms: 3
- Bathrooms: 2+1
- Parking Spaces: 2
- Listed By:
- Bode Platform Inc.
Property Description
Welcome home to the Brewster. This 2066 sq ft quick possession by Calbridge Homes features 3 bedrooms, 2.5 baths, bonus room and an upper floor laundry. This beautifully curated home comes with LVP flooring on the main floor, an electric fireplace in the great room, upgraded railing and carpet with 8LB underlay. The interior selections hand picked by our designers feature an inviting neutral woodtone color palette. Black and gold lighting and black door hardware throughout. With a sleek two-tone kitchen with warm neutral grays and a wood tone island, you'll also find quartz throughout. Your primary bedroom comes with an impressive oversized walk-in closet and a large 5 piece ensuite complete with dual sinks and separate tub and shower with a tiled bench. This home also comes with a 200 AMP electrical panel with a rear attached double car garage. Photos are representative.
Rooms
- TypeLevelDimensionsFlooring
- BathroomMain0' x 0'Other
- BathroomUpper0' x 0'Other
- Ensuite BathroomUpper0' x 0'Other
- Dining roomMain10' 9.9" x 14'Other
- Great RoomMain16' 3.9" x 15' 3.9"Other
- Primary bedroom2nd floor13' x 13' 5"Other
- BedroomUpper9' 9.6" x 11' 9.6"Other
- BedroomUpper9' x 11' 2"Other
- Bonus RoomUpper12' 9.9" x 14' 9.9"Other
- DenMain8' x 8'Other
Listing Agents
Request More Information
Request More Information
Location
30 Treeline Gardens SW, Calgary, Alberta, T2Y0W5 Canada
Around this property
Information about the area within a 5-minute walk of this property.
Request Neighbourhood Information
Learn more about the neighbourhood and amenities around this home
Request NowPayment Calculator
- $
- %$
- %
- Principal and Interest $4,086 /mo
- Property Taxes n/a
- Strata / Condo Fees n/a

