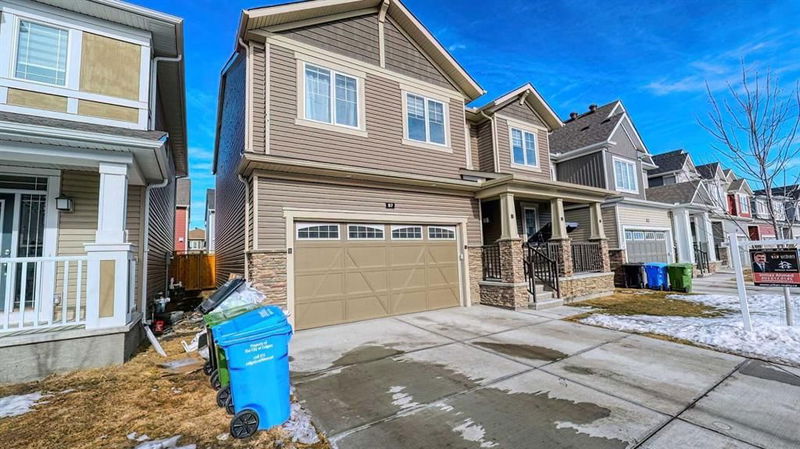Key Facts
- MLS® #: A2195897
- Property ID: SIRC2299113
- Property Type: Residential, Single Family Detached
- Living Space: 2,861.90 sq.ft.
- Year Built: 2021
- Bedrooms: 5
- Bathrooms: 3+1
- Parking Spaces: 4
- Listed By:
- URBAN-REALTY.ca
Property Description
This Very beautiful and Classy home has been thoughtfully designed with Style and comfort in mind. This 2861 sq ft, home offers 5 bedrooms and 3 and 1/2 bathrooms, a separate entrance, and a lot of upgrades and conveniences. The foyer with elegant white tiles, welcomes you and leads you into a spacious and impressive main level with 9 ft ceilings and Luxury Vinyl Plank flooring throughout. The main floor features: A large Living Room with a Cozy gas fireplace with a nice stone tile finish that adds ambiance. Stunning Gourmet Kitchen with double islands, Upgraded Stainless Steel built-in appliances, Quartz countertops, and many cabinets -finished to the ceiling. On this level, there is also a Bedroom and a 3-piece bathroom - ideal for guests or elderly family members. The spacious Dining room opens onto a large deck for you to enjoy. The nicely finished front porch is also a perfect spot to relax away. Iron railings on the staircase add to the bright and open feel to this home. The 9 ft upper level offers more Comfort and Luxury. A large Bonus Room i- ideal for relaxing family time. The Primary bedroom has an extra large walk-in closet and a luxurious 5 piece Ensuite. 3 more very good size bedrooms on this floor. All bedrooms have walk-in closets!. Another full bathroom on this floor plus a laundry room. All bathrooms have quartz counters, floor tiles, and tiles finished to the ceiling in the showers. There is Central Airconditioning for your comfort. A separate entrance to the unfinished 9FT basement with 2 zone Furnace for your future plans. Located in the popular community in Cityscape, you are close to Parks, green space, walking pathways, shopping, fine and casual dining, Calgary Airport, and several major routes. Excellent value is offered in this home for you to enjoy.
Rooms
- TypeLevelDimensionsFlooring
- FoyerMain6' 3" x 7' 9.9"Other
- Living roomMain11' 9" x 16'Other
- Dining roomMain10' 2" x 16'Other
- KitchenMain14' 9" x 16'Other
- BedroomMain11' 2" x 14' 3"Other
- Ensuite BathroomMain9' 6" x 10' 9.9"Other
- BathroomMain3' 5" x 6' 11"Other
- Mud RoomMain5' 9.9" x 7'Other
- Bonus Room2nd floor14' 9" x 21' 6.9"Other
- Primary bedroom2nd floor12' 5" x 16' 2"Other
- Walk-In Closet2nd floor7' 2" x 10' 9.9"Other
- Ensuite Bathroom2nd floor7' 8" x 9' 6.9"Other
- Bedroom2nd floor11' 5" x 14' 6.9"Other
- Bedroom2nd floor10' 3.9" x 15' 9.6"Other
- Bedroom2nd floor10' 9" x 15' 9.6"Other
- Bathroom2nd floor4' 11" x 11' 5"Other
- Laundry room2nd floor6' x 7' 9"Other
Listing Agents
Request More Information
Request More Information
Location
97 Cityspring Manor NE, Calgary, Alberta, T3N 1Z8 Canada
Around this property
Information about the area within a 5-minute walk of this property.
Request Neighbourhood Information
Learn more about the neighbourhood and amenities around this home
Request NowPayment Calculator
- $
- %$
- %
- Principal and Interest $4,144 /mo
- Property Taxes n/a
- Strata / Condo Fees n/a

