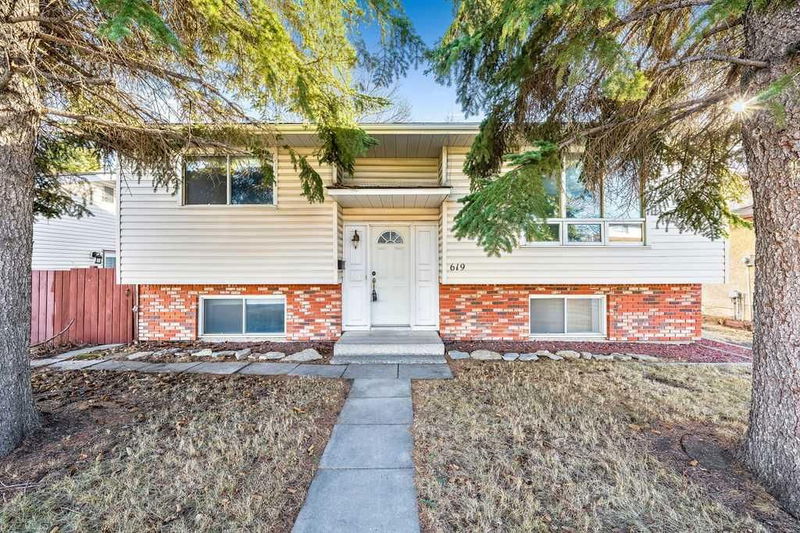Key Facts
- MLS® #: A2197505
- Property ID: SIRC2299037
- Property Type: Residential, Single Family Detached
- Living Space: 934 sq.ft.
- Year Built: 1977
- Bedrooms: 2+1
- Bathrooms: 2
- Parking Spaces: 2
- Listed By:
- RE/MAX House of Real Estate
Property Description
Join me for an Open House Saturday March 22, 2025 --> 12pm-2pm. Welcome Home to This Fabulous Detached Bi-Level in the Desirable Community of Temple in Calgary! Perfectly situated on a Quiet Road within a Playground Zone, this property offers Peace of Mind with Slower-Moving traffic—Ideal for Families. Just a few doors down, you'll find a Fantastic Neighborhood Park, where Kids can Play and Create Lifelong Friendships. Step inside to discover Beautiful Hardwood Flooring that enhances the Warmth and Character of the main level. This thoughtfully designed home features Two Spacious Bedrooms, a Well-Appointed Kitchen, and a Bright, Open Living Area—Perfect for Everyday Living and Entertaining. Downstairs, the fully finished basement is an entertainer’s dream! Enjoy cozy nights by the wood-burning fireplace in the inviting family room, complete with a bar area, a third bedroom, and a 3-piece bathroom—a great setup for guests or extended family. Outside, the generous backyard is a true highlight, offering plenty of space for outdoor activities. The double detached garage not only provides ample parking and storage but also boasts a rooftop patio—a rare feature, perfect for summer gatherings and evening relaxation. Alley access adds extra convenience. This prime location offers easy access to Village Square Leisure Centre, where you can enjoy a swimming pool, hockey rink, fitness facilities, and more. Commuters will love the quick connections to major routes, including Stoney Trail and 16th Avenue, as well as Calgary International Airport and downtown—all just a short drive away. Don’t miss this incredible opportunity to own a home in one of Calgary’s most family-friendly communities! Schedule your private showing today!
Rooms
- TypeLevelDimensionsFlooring
- EntranceMain6' 6" x 3' 6"Other
- Living roomMain15' 9.9" x 12' 11"Other
- Dining roomMain8' 11" x 7' 9.6"Other
- KitchenMain9' 11" x 7' 11"Other
- Primary bedroomMain12' 11" x 12' 2"Other
- BedroomMain10' 11" x 8' 6.9"Other
- BathroomMain7' 8" x 6' 2"Other
- BathroomBasement7' 2" x 6' 9"Other
- Family roomBasement15' 9.6" x 10' 3.9"Other
- Flex RoomBasement11' 3" x 6' 3.9"Other
- OtherBasement7' 6" x 5' 6"Other
- BedroomBasement11' 5" x 10' 3.9"Other
- Laundry roomBasement12' 3" x 10' 9.9"Other
Listing Agents
Request More Information
Request More Information
Location
619 Templeside Road NE, Calgary, Alberta, T1Y 3M4 Canada
Around this property
Information about the area within a 5-minute walk of this property.
- 21.57% 35 to 49 years
- 19.45% 20 to 34 years
- 18.42% 50 to 64 years
- 12.17% 65 to 79 years
- 7.19% 5 to 9 years
- 6.64% 10 to 14 years
- 6.6% 0 to 4 years
- 6.09% 15 to 19 years
- 1.87% 80 and over
- Households in the area are:
- 65.84% Single family
- 24.85% Single person
- 7.07% Multi person
- 2.24% Multi family
- $99,514 Average household income
- $43,461 Average individual income
- People in the area speak:
- 62.07% English
- 7.95% Arabic
- 7.18% English and non-official language(s)
- 7.16% Punjabi (Panjabi)
- 5.52% Tagalog (Pilipino, Filipino)
- 3.17% Vietnamese
- 2.75% Spanish
- 1.54% Yue (Cantonese)
- 1.53% Urdu
- 1.15% Tigrigna
- Housing in the area comprises of:
- 56.35% Single detached
- 18.98% Semi detached
- 11.57% Row houses
- 9.33% Apartment 1-4 floors
- 3.77% Duplex
- 0% Apartment 5 or more floors
- Others commute by:
- 13.44% Public transit
- 4% Other
- 0% Foot
- 0% Bicycle
- 38.4% High school
- 25.57% Did not graduate high school
- 15.57% College certificate
- 10.75% Bachelor degree
- 6.23% Trade certificate
- 1.87% University certificate
- 1.6% Post graduate degree
- The average air quality index for the area is 1
- The area receives 196.08 mm of precipitation annually.
- The area experiences 7.38 extremely hot days (29.31°C) per year.
Request Neighbourhood Information
Learn more about the neighbourhood and amenities around this home
Request NowPayment Calculator
- $
- %$
- %
- Principal and Interest $2,587 /mo
- Property Taxes n/a
- Strata / Condo Fees n/a

