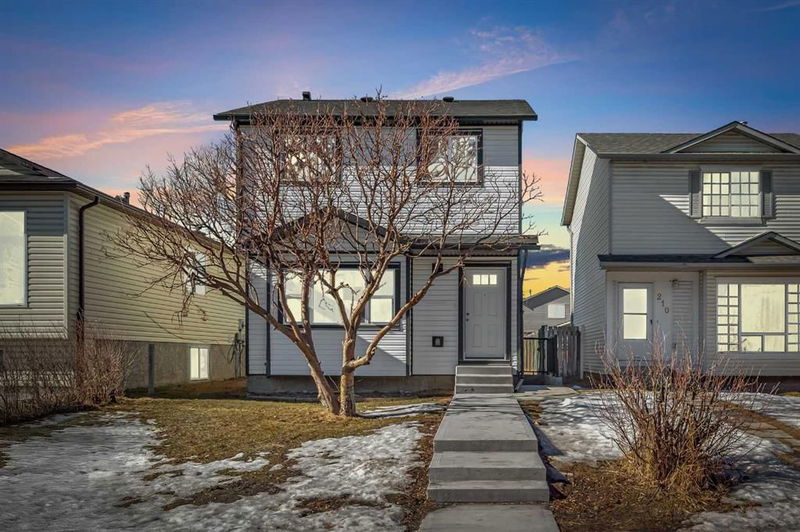Key Facts
- MLS® #: A2198025
- Property ID: SIRC2299028
- Property Type: Residential, Single Family Detached
- Living Space: 1,069.18 sq.ft.
- Year Built: 1989
- Bedrooms: 3+1
- Bathrooms: 2+2
- Parking Spaces: 4
- Listed By:
- Grand Realty
Property Description
LOCATION, LOCATION, LOCATION! Attention first time home buyers and investors! Welcome to this fully Renovated 4 bedroom Two Storey home, located in a quiet cul-de-sac, the heart of the most sought-after community of NE, Martindale. This home is situated steps away from Dashmesh Culture Centre, School and a Bus stop, it's also within walking distance to the Saddletown C-Train Station, Genesis Centre, shopping and playgrounds. As you enter the house, you will be greeted by a spacious bright living room, main floor laundry, 2pc powder room, kitchen with stainless steel appliances, rear door to step outside onto the West facing deck and enjoy the warm summer days in your fenced back yard. Upstairs you will find the spacious primary bedroom with 2pc en-suite, main 4pc bath and additional 2 bedrooms. Basement is fully finished with side entrance featuring wet bar (you can easily convert into a kitchenette), 4pc bath, separate laundry hookup under the stairs and 4th bedroom. Basement was developed with permits. This home has undergone a complete transformation that combines modern living and exceptional functionality. Quality craftsmanship and high-end finishes are exemplified throughout the renovations which includes, NEW KITCHEN with QUARTS COUNTER TOPS and STAINLESS STEEL APPLIANCES | BASEMENT WET BAR | BATHROOMS | FLOORING | DOORS | NEW WINDOWS | KNOCK DOWN CEILING | POT LIGHTS | NEW ELECTRICAL | PLUMBING | DRYWALL | BASEBOARDS | PAINT | NEW HIGH EFFICIENCY FURNACE | HOT WATER TANK and NEW HRV UNIT | NEW INSULATION | ROOF | SIDING | SOFFIT AND FACIA | NEW CONCRETE FRONT WALKWAY | SIDE ENTRANCE and NEW DECK. LIVE IN LIKE A BRAND NEW HOUSE JUST A BLOCK AWAY FROM ALL THE AMENITIES. Book your showing today!
Rooms
- TypeLevelDimensionsFlooring
- Living roomMain15' x 15' 9.6"Other
- KitchenMain9' x 12' 11"Other
- BathroomMain0' x 0'Other
- Bathroom2nd floor0' x 0'Other
- Ensuite Bathroom2nd floor0' x 0'Other
- BathroomBasement0' x 0'Other
- Primary bedroom2nd floor111' 2" x 15' 6.9"Other
- Bedroom2nd floor10' 3.9" x 10' 3"Other
- Bedroom2nd floor9' 9" x 10' 3.9"Other
- BedroomBasement7' 11" x 11' 6"Other
- PlayroomBasement9' 6.9" x 12' 6"Other
Listing Agents
Request More Information
Request More Information
Location
206 Martinbrook Place NE, Calgary, Alberta, T3J3E2 Canada
Around this property
Information about the area within a 5-minute walk of this property.
- 23.72% 20 to 34 years
- 23.65% 35 to 49 years
- 16.49% 50 to 64 years
- 7.46% 65 to 79 years
- 7.27% 5 to 9 years
- 7.27% 10 to 14 years
- 6.84% 0 to 4 years
- 6.19% 15 to 19 years
- 1.11% 80 and over
- Households in the area are:
- 73.8% Single family
- 12.82% Single person
- 9.04% Multi person
- 4.34% Multi family
- $102,686 Average household income
- $39,174 Average individual income
- People in the area speak:
- 36.39% English
- 33.38% Punjabi (Panjabi)
- 8.59% English and non-official language(s)
- 6.64% Tagalog (Pilipino, Filipino)
- 3.43% Hindi
- 3.39% Urdu
- 2.95% Nepali
- 2.85% Spanish
- 1.3% Dari
- 1.07% Amharic
- Housing in the area comprises of:
- 91.95% Single detached
- 7.38% Duplex
- 0.67% Apartment 1-4 floors
- 0% Semi detached
- 0% Row houses
- 0% Apartment 5 or more floors
- Others commute by:
- 14.51% Public transit
- 4.04% Other
- 0% Foot
- 0% Bicycle
- 36.21% High school
- 22.69% Did not graduate high school
- 14.29% College certificate
- 14.02% Bachelor degree
- 6% Trade certificate
- 5.57% Post graduate degree
- 1.23% University certificate
- The average air quality index for the area is 1
- The area receives 196.95 mm of precipitation annually.
- The area experiences 7.39 extremely hot days (29.21°C) per year.
Request Neighbourhood Information
Learn more about the neighbourhood and amenities around this home
Request NowPayment Calculator
- $
- %$
- %
- Principal and Interest $2,929 /mo
- Property Taxes n/a
- Strata / Condo Fees n/a

