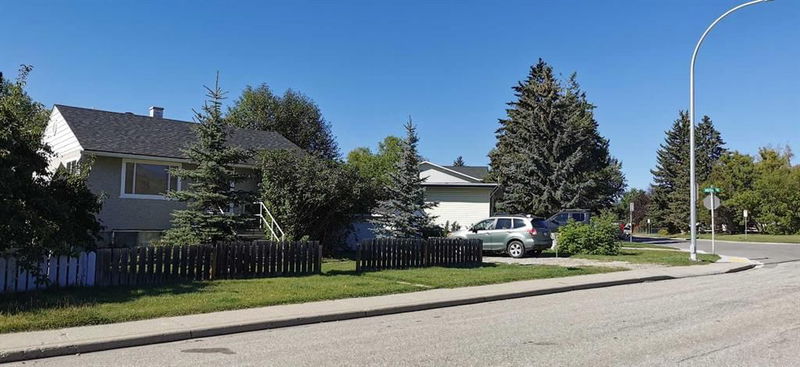Key Facts
- MLS® #: A2197817
- Property ID: SIRC2298996
- Property Type: Residential, Single Family Detached
- Living Space: 1,011 sq.ft.
- Year Built: 1954
- Bedrooms: 2+1
- Bathrooms: 2
- Parking Spaces: 4
- Listed By:
- Real Estate Professionals Inc.
Property Description
Welcome to this fantastic development opportunity in the heart of Montgomery. 2 infills are possible with lot being more than 13.5 meters wide in middle and 68 feet of frontage. Property is walking distance to University District, the UofC, Children's Hospital and 10 minute drive downtown. Great chance for a first time homebuyer, or an investment property and hold for a few years before you redevelop the land. Main floor is recently painted and sizable at ~1,000 sq ft with a large kitchen area and laminate floors throughout the main floor. Kitchen flows through to front living room with large windows looking east. 2 bedrooms + 4 piece bathroom completes the main floor. Lower level has 1 large bedroom + storage room leading to 4 piece bathroom and open kitchen with living area. Shared laundry is also located in the basement. Double detached garage (22x22) with a west facing backyard. Roof was replaced in 2024. Book a showing today!
Rooms
- TypeLevelDimensionsFlooring
- Living roomMain11' 9" x 12' 9"Other
- Primary bedroomMain11' 9" x 12' 9.9"Other
- BathroomMain5' 5" x 8' 6"Other
- BedroomLower10' 6" x 11' 9"Other
- KitchenLower10' 6" x 11' 9"Other
- BedroomMain8' 8" x 9' 9"Other
- Kitchen With Eating AreaMain12' 9" x 14' 9.9"Other
- BathroomLower7' 6.9" x 5' 3.9"Other
- StorageLower7' 6" x 9' 8"Other
- Family roomLower11' 9.9" x 10' 9"Other
Listing Agents
Request More Information
Request More Information
Location
2123 Mackay Road NW, Calgary, Alberta, T3B 1C9 Canada
Around this property
Information about the area within a 5-minute walk of this property.
Request Neighbourhood Information
Learn more about the neighbourhood and amenities around this home
Request NowPayment Calculator
- $
- %$
- %
- Principal and Interest $3,320 /mo
- Property Taxes n/a
- Strata / Condo Fees n/a

