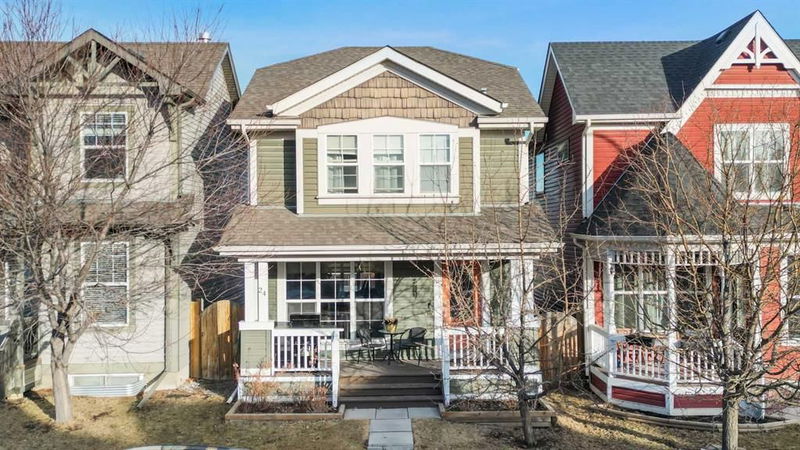Key Facts
- MLS® #: A2198154
- Property ID: SIRC2298994
- Property Type: Residential, Single Family Detached
- Living Space: 1,360.65 sq.ft.
- Year Built: 2010
- Bedrooms: 3
- Bathrooms: 2+1
- Listed By:
- Jayman Realty Inc.
Property Description
Jewel of a Deal!!! Convenient Location - Steps away from the Lake, ponds, Ice rink, parks, pathways, schools, shopping, transit, South Pointe Hospital, Seton YMCA, and the new exits. A wonderful URBAN STYLE HOME with many upgraded features & meticulously crafted by the original owner - Truly a family home. Over 1360 SF of living space offering 3 bedrooms, 2.5 baths & a big backyard... Check out the floor plan! This OPEN design features a spectacular CHEF's kitchen looking over the dining area and great room. Upgraded Fit & Finish features include: 3-way gas fireplace, hardwood floors throughout the main floor living areas, light & plumbing fixtures, baseboard, doors and casings... and so much more! The kitchen is masterfully designed for efficiency and entertaining (maple raised panel doors & trims), granite counter tops, upgraded stainless steel appliances (gas stove) & over the range microwave, pantry, computer work station, tiled backsplash, dramatic central island with pendants, raised eating bar for three & under mount stainless steel sink. Upstairs includes an oversized primary bedroom with a full ensuite (Big soaker tub with shower head) and a separate supersized walk-in closet open to the below staircase with railing and two good-sized spare bedrooms. Other impressive features include an Unspoiled basement, a big backyard with a wood deck, a fully fenced backyard, rich front curb appeal with a full-width verandah, and a covered entry. May 22 possession date! Call your friendly REALTOR(R) to book a viewing!
Rooms
- TypeLevelDimensionsFlooring
- Living roomMain11' 2" x 15' 3"Other
- KitchenMain8' 9.9" x 14' 6"Other
- Dining roomMain10' 9.6" x 15' 2"Other
- FoyerMain5' 3.9" x 5' 6"Other
- BathroomMain0' x 0'Other
- Primary bedroomUpper10' 11" x 14' 2"Other
- BedroomUpper9' 3" x 10' 3.9"Other
- BedroomUpper9' 3" x 10' 3.9"Other
- Ensuite BathroomUpper0' x 0'Other
- BathroomUpper0' x 0'Other
Listing Agents
Request More Information
Request More Information
Location
24 Auburn Bay Crescent SE, Calgary, Alberta, T3M 0K4 Canada
Around this property
Information about the area within a 5-minute walk of this property.
- 33.24% 35 to 49 years
- 12.71% 50 to 64 years
- 12.68% 20 to 34 years
- 11.73% 5 to 9 years
- 11.41% 10 to 14 years
- 7.85% 0 to 4 years
- 6.65% 15 to 19 years
- 3.44% 65 to 79 years
- 0.28% 80 and over
- Households in the area are:
- 88.81% Single family
- 8.49% Single person
- 2.17% Multi person
- 0.53% Multi family
- $192,759 Average household income
- $85,579 Average individual income
- People in the area speak:
- 85.26% English
- 2.99% Mandarin
- 2.61% English and non-official language(s)
- 2.46% Spanish
- 2.02% Tagalog (Pilipino, Filipino)
- 1.13% French
- 1.06% Russian
- 0.92% Punjabi (Panjabi)
- 0.8% Yue (Cantonese)
- 0.76% Vietnamese
- Housing in the area comprises of:
- 91.67% Single detached
- 3.9% Semi detached
- 3.04% Row houses
- 1.39% Apartment 1-4 floors
- 0% Duplex
- 0% Apartment 5 or more floors
- Others commute by:
- 4.5% Other
- 4.02% Public transit
- 2.58% Foot
- 1.22% Bicycle
- 30.44% Bachelor degree
- 24.04% High school
- 18.63% College certificate
- 11.02% Did not graduate high school
- 7.19% Post graduate degree
- 5.85% Trade certificate
- 2.83% University certificate
- The average air quality index for the area is 1
- The area receives 196.95 mm of precipitation annually.
- The area experiences 7.39 extremely hot days (29.61°C) per year.
Request Neighbourhood Information
Learn more about the neighbourhood and amenities around this home
Request NowPayment Calculator
- $
- %$
- %
- Principal and Interest $2,929 /mo
- Property Taxes n/a
- Strata / Condo Fees n/a

