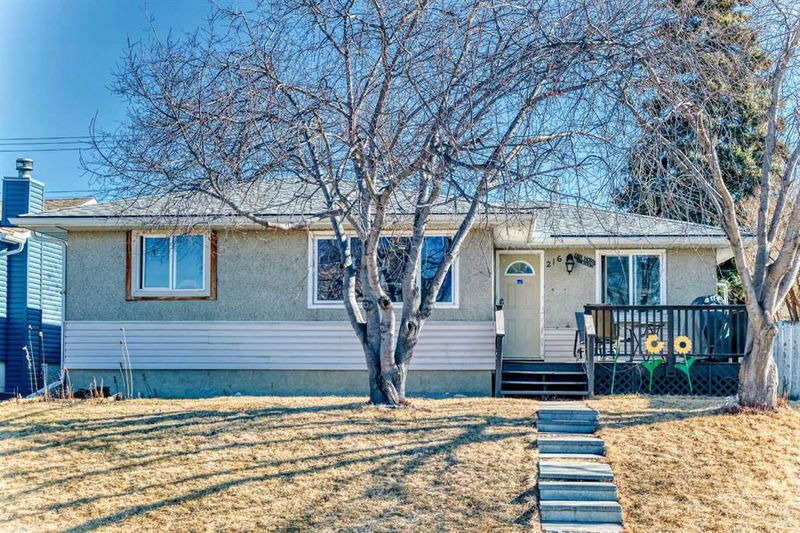Key Facts
- MLS® #: A2197628
- Property ID: SIRC2298967
- Property Type: Residential, Single Family Detached
- Living Space: 1,004.50 sq.ft.
- Year Built: 1962
- Bedrooms: 3+2
- Bathrooms: 2
- Parking Spaces: 6
- Listed By:
- eXp Realty
Property Description
Prime Location in Vista Heights!
Welcome to the well-established neighborhood of Vista Heights, offering unbeatable convenience and charm. This inner-city gem provides easy access to Deerfoot Trail and 16th Avenue, placing you just minutes from downtown, the Calgary Zoo, TELUS Spark Science Center, SAIT, and Calgary International Airport.
Situated on a quiet street yet within walking distance of bus stops, schools, shops, and more, this home offers the perfect blend of tranquility and accessibility. Start your mornings with a coffee on the front porch while enjoying breathtaking views of downtown and the Rocky Mountains.
Inside, you'll find a spacious open layout featuring three well-sized bedrooms, a bright living area, and a functional kitchen with ample cupboard and counter space. The lower level boasts an illegal suite with two bedrooms, a separate entrance, and a comfortable common area—an excellent opportunity for extended family or potential rental income.
The backyard is perfect for entertaining, with plenty of space for BBQs and gatherings. Parking is never an issue with an oversized double detached garage and additional paved parking.
Don’t miss out on this incredible opportunity! Contact your favorite REALTOR® today to schedule a showing.
Rooms
- TypeLevelDimensionsFlooring
- EntranceMain3' 3.9" x 3' 11"Other
- Living roomMain11' 6" x 15' 3"Other
- Dining roomMain8' 11" x 9' 11"Other
- KitchenMain8' 6.9" x 10' 6.9"Other
- BedroomMain9' x 10' 2"Other
- Primary bedroomMain10' 3" x 11' 5"Other
- BedroomMain9' 3" x 11' 5"Other
- BathroomMain6' 8" x 8'Other
- StorageMain7' 6" x 7' 6.9"Other
- Laundry roomBasement10' 3.9" x 18' 8"Other
- KitchenBasement8' 9" x 11' 2"Other
- Family roomBasement13' 5" x 15'Other
- BedroomBasement11' 2" x 12' 9"Other
- BathroomBasement4' 9.9" x 9' 2"Other
- BedroomBasement7' 9.6" x 10' 9.9"Other
Listing Agents
Request More Information
Request More Information
Location
216 Van Horne Crescent NE, Calgary, Alberta, T2E 6H1 Canada
Around this property
Information about the area within a 5-minute walk of this property.
- 27.55% 35 to 49 years
- 19.71% 20 to 34 years
- 12.89% 50 to 64 years
- 10.05% 5 to 9 years
- 9.6% 0 to 4 years
- 8.96% 10 to 14 years
- 6.3% 15 to 19 years
- 4.42% 65 to 79 years
- 0.51% 80 and over
- Households in the area are:
- 68.51% Single family
- 23.32% Single person
- 8.13% Multi person
- 0.04% Multi family
- $83,257 Average household income
- $41,202 Average individual income
- People in the area speak:
- 68.19% English
- 6.51% English and non-official language(s)
- 5.27% Tagalog (Pilipino, Filipino)
- 4.51% Arabic
- 3.88% Tigrigna
- 3.44% Spanish
- 2.18% Urdu
- 2.01% Amharic
- 2.01% Dari
- 2.01% Mandarin
- Housing in the area comprises of:
- 75.27% Row houses
- 13.92% Apartment 1-4 floors
- 9.95% Single detached
- 0.79% Duplex
- 0.07% Semi detached
- 0% Apartment 5 or more floors
- Others commute by:
- 12.51% Public transit
- 7.43% Other
- 5.29% Foot
- 0% Bicycle
- 30.12% High school
- 26.84% Did not graduate high school
- 15.53% College certificate
- 13.5% Bachelor degree
- 6.7% Trade certificate
- 4.65% Post graduate degree
- 2.65% University certificate
- The average air quality index for the area is 1
- The area receives 198.14 mm of precipitation annually.
- The area experiences 7.39 extremely hot days (29.24°C) per year.
Request Neighbourhood Information
Learn more about the neighbourhood and amenities around this home
Request NowPayment Calculator
- $
- %$
- %
- Principal and Interest $2,929 /mo
- Property Taxes n/a
- Strata / Condo Fees n/a

