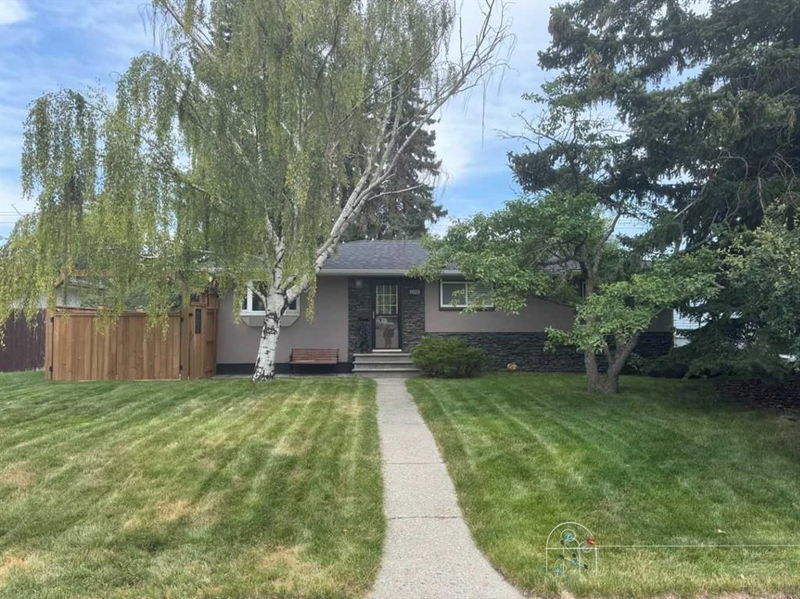Key Facts
- MLS® #: A2197946
- Property ID: SIRC2297373
- Property Type: Residential, Single Family Detached
- Living Space: 1,100 sq.ft.
- Year Built: 1955
- Bedrooms: 3+1
- Bathrooms: 2
- Parking Spaces: 6
- Listed By:
- RE/MAX Complete Realty
Property Description
Beautiful Bungalow and Curb Appeal in Highwood NW. Great Access, Location and Setting across from Greenspace. This Very Clean, Comfortable Home has 1968SQFT of Finished Living Space, 4 Bedrooms Total and many Recent Upgrades to Kitchen and Two Bathrooms. Three Bedroom Main has Beautiful Hardwood Flooring, Formal Dining and Living Room, French Doors and Extra Large Picture Window with view of Private Yard and BBQ Patio. Private Side Entrance. Recent Kitchen Renovation with Island, New Cabinets, Slide Shelving, Extra Storage, and Upgraded Lighting and Electrical. You will also Love the Recent Renovations to Both Upper and Lower Bathrooms, which include Custom Glass Walk in Shower Enclosures and New Fixtures. Quality Stucco Exterior with Stacked Stone Cladding and Quality 40 Year Roofing Shingles. All New Quality Main Level Windows and Privacy Bedroom Shutters. Recent New Hi Efficiency Furnace and Hot Water Heater. Lower Level Features an Open Floor Plan with Large Bedroom/Den, Large Luxury Bathroom, Walk in Closet and New Hi-Efficiency Furnace and Water Heater. R-2 Zoned, 60x100FT Treed Lot with Private Rear Yard, Patio and RV Parking. Rear Yard also Has a Hot Tub Patio Area, complete with Designated 240V Underground Wiring and Breaker Panel, Ready for any New Hot Tub Installation. The Oversized Double Garage is Heated, Finished, Lifetime Metal Roof and 8FT Overhead Doors to make this property very desirable. Highwood is a Wonderful Close-in NW Community with an Outdoor Ice Rink, Swimming Pool, Community Association, Seven Schools, Strip Malls, Shopping Car Wash and only 15 Mins to YYC Airport. A Perfect Place to Call Home. Book Your Viewing and Purchase before it is Sold.
Rooms
- TypeLevelDimensionsFlooring
- Dining roomMain8' x 12' 3.9"Other
- Living roomMain12' 3.9" x 14' 5"Other
- PantryMain3' 6.9" x 4' 9.6"Other
- BedroomMain9' x 10' 9"Other
- BedroomMain9' x 10' 9"Other
- BathroomMain4' 11" x 7' 2"Other
- KitchenMain12' 6.9" x 13' 6.9"Other
- EntranceMain3' 3" x 9' 5"Other
- Primary bedroomMain10' 5" x 12' 3"Other
- Family roomLower12' 11" x 18' 6"Other
- StorageLower7' 2" x 11' 11"Other
- Walk-In ClosetLower7' 9.9" x 7' 11"Other
- BathroomLower7' 5" x 9' 3.9"Other
- UtilityLower7' 3.9" x 10' 8"Other
- Laundry roomLower11' 11" x 15' 11"Other
- BedroomLower9' 8" x 14' 6.9"Other
Listing Agents
Request More Information
Request More Information
Location
152 Hendon Drive NW, Calgary, Alberta, T2K1Z1 Canada
Around this property
Information about the area within a 5-minute walk of this property.
- 21.66% 35 to 49 years
- 20.57% 20 to 34 years
- 19.55% 50 to 64 years
- 8.67% 65 to 79 years
- 7.03% 5 to 9 years
- 6.37% 10 to 14 years
- 6.23% 0 to 4 years
- 5.71% 15 to 19 years
- 4.22% 80 and over
- Households in the area are:
- 58.62% Single family
- 31.67% Single person
- 7.98% Multi person
- 1.73% Multi family
- $132,542 Average household income
- $58,804 Average individual income
- People in the area speak:
- 84.81% English
- 3.57% Yue (Cantonese)
- 2.72% English and non-official language(s)
- 1.9% Arabic
- 1.9% Spanish
- 1.66% German
- 0.99% English and French
- 0.89% French
- 0.81% Mandarin
- 0.75% Punjabi (Panjabi)
- Housing in the area comprises of:
- 53.64% Single detached
- 25.74% Duplex
- 14.08% Apartment 1-4 floors
- 3.33% Semi detached
- 1.66% Row houses
- 1.55% Apartment 5 or more floors
- Others commute by:
- 11.22% Other
- 6.62% Public transit
- 0.3% Foot
- 0% Bicycle
- 29.14% High school
- 23.37% Bachelor degree
- 18.28% Did not graduate high school
- 15.57% College certificate
- 8.43% Trade certificate
- 4.64% Post graduate degree
- 0.58% University certificate
- The average air quality index for the area is 1
- The area receives 199.78 mm of precipitation annually.
- The area experiences 7.39 extremely hot days (29.04°C) per year.
Request Neighbourhood Information
Learn more about the neighbourhood and amenities around this home
Request NowPayment Calculator
- $
- %$
- %
- Principal and Interest $3,657 /mo
- Property Taxes n/a
- Strata / Condo Fees n/a

