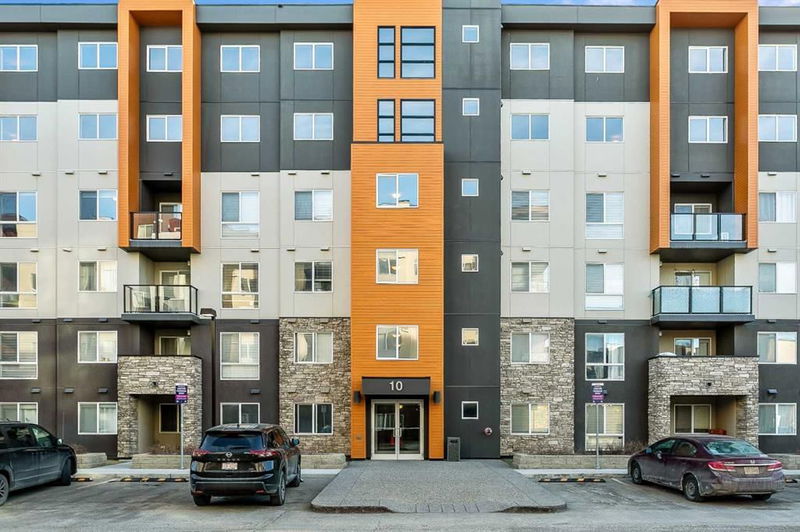Key Facts
- MLS® #: A2197637
- Property ID: SIRC2297156
- Property Type: Residential, Condo
- Living Space: 811 sq.ft.
- Year Built: 2016
- Bedrooms: 2
- Bathrooms: 2
- Parking Spaces: 1
- Listed By:
- eXp Realty
Property Description
Welcome to this stunning 2-bedroom, 2-bathroom condo with a spacious den, perfect for a variety of lifestyles. The entire unit has been freshly painted, and the carpets have been professionally shampooed, ensuring a move-in ready experience. The bright and open floor plan boasts 9' ceilings throughout, creating an airy and inviting atmosphere. The modern kitchen features sleek granite countertops, stainless steel appliances, and a convenient eating bar. Granite countertops are found throughout the unit, offering elegance and durability. Enjoy the convenience of in-suite laundry, and rest easy knowing this unit is located in a solid concrete building, providing excellent soundproofing for added privacy. The primary bedroom has a walk-in closet & 3pc ensuite while the 2nd bedroom is large and has ample closet space. Enjoy a spacious covered balcony that can accommodate a variety of patio furniture options. Included with the unit is a titled underground parking stall, with easy access for your convenience. Whether you’re a young family, roommates, a work-from-home professional, or looking for a smart investment property, this home offers the perfect layout. Located in the desirable Kincora community, you’ll be close to all amenities, making it an ideal location for convenience and lifestyle.
Rooms
- TypeLevelDimensionsFlooring
- KitchenMain7' 11" x 7' 11"Other
- Dining roomMain13' 9.6" x 5' 11"Other
- Living roomMain10' 6" x 14' 2"Other
- DenMain9' 8" x 6' 9"Other
- Primary bedroomMain9' 11" x 10' 6.9"Other
- BedroomMain9' 9.6" x 12' 6"Other
- Ensuite BathroomMain0' x 0'Other
- BathroomMain0' x 0'Other
- Laundry roomMain3' 6" x 3' 6"Other
Listing Agents
Request More Information
Request More Information
Location
10 Kincora Glen Park NW #211, Calgary, Alberta, T3R 1K1 Canada
Around this property
Information about the area within a 5-minute walk of this property.
- 27.62% 20 to 34 years
- 22.51% 35 to 49 years
- 13.58% 50 to 64 years
- 10.26% 65 to 79 years
- 7.12% 0 to 4 years
- 6.67% 5 to 9 years
- 4.75% 10 to 14 years
- 3.99% 15 to 19 years
- 3.51% 80 and over
- Households in the area are:
- 58.17% Single family
- 36.05% Single person
- 5.31% Multi person
- 0.47% Multi family
- $112,316 Average household income
- $53,177 Average individual income
- People in the area speak:
- 62.56% English
- 8.36% English and non-official language(s)
- 7.63% Yue (Cantonese)
- 3.71% Punjabi (Panjabi)
- 3.67% Mandarin
- 3.64% Urdu
- 3.42% Spanish
- 2.82% Tagalog (Pilipino, Filipino)
- 2.48% Arabic
- 1.72% Yoruba
- Housing in the area comprises of:
- 45.54% Apartment 1-4 floors
- 25.13% Single detached
- 18.33% Row houses
- 5.93% Apartment 5 or more floors
- 4.96% Semi detached
- 0.11% Duplex
- Others commute by:
- 5.96% Public transit
- 5.61% Other
- 2.21% Foot
- 0% Bicycle
- 28.73% Bachelor degree
- 24.86% High school
- 21.11% College certificate
- 10.21% Post graduate degree
- 8.31% Did not graduate high school
- 4.53% Trade certificate
- 2.25% University certificate
- The average air quality index for the area is 1
- The area receives 203.94 mm of precipitation annually.
- The area experiences 7.39 extremely hot days (28.5°C) per year.
Request Neighbourhood Information
Learn more about the neighbourhood and amenities around this home
Request NowPayment Calculator
- $
- %$
- %
- Principal and Interest $1,708 /mo
- Property Taxes n/a
- Strata / Condo Fees n/a

