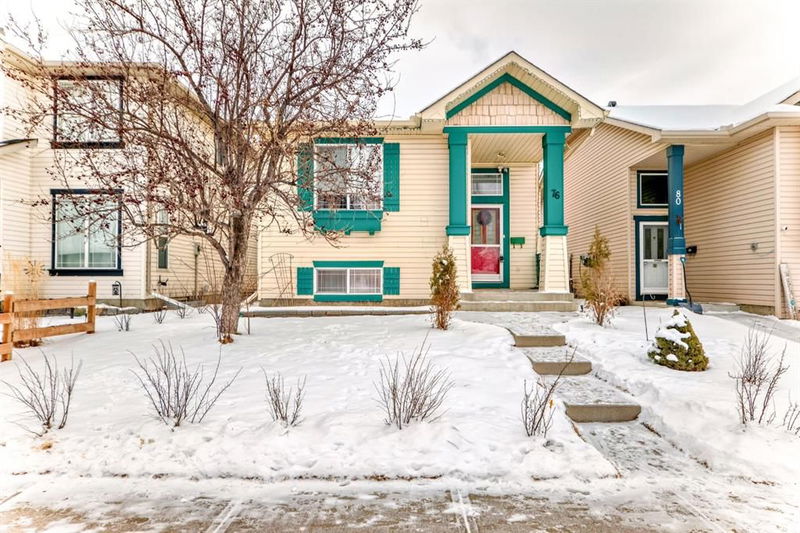Key Facts
- MLS® #: A2194122
- Property ID: SIRC2295564
- Property Type: Residential, Single Family Detached
- Living Space: 1,049.70 sq.ft.
- Year Built: 2000
- Bedrooms: 2+1
- Bathrooms: 2
- Parking Spaces: 2
- Listed By:
- Property Solutions Real Estate Group Inc.
Property Description
PRIDE of Ownership! A well cared home in a desirable community of Bridlewood is waiting for you! This is a bi-level home with 3 bedrooms plus den 1826 sqft. finished area with double detached garage..Main Level has a spacious open floor plan with living room, dining room, kitchen, 2 Bedrooms & 4 Piece Bathroom plus DEN for your office space. Lower Level offers huge Family Room & a huge 3rd Bedroom, laundry room, 3 piece Bathroom & lots of storage with an access to the back door. Double Detached Garage off of the back alley. Family Friendly neighborhood within walking distance to School & Playgrounds, close Fish Creek Park, Spruce Meadows, Recreation Centre, Library, Shopping and Calgary Transit.
Rooms
- TypeLevelDimensionsFlooring
- Primary bedroomMain11' 6" x 11' 9"Other
- BedroomMain9' x 9' 5"Other
- BedroomBasement15' 2" x 10' 11"Other
- BathroomMain7' 9.9" x 5' 11"Other
- BathroomBasement6' 2" x 7' 3.9"Other
- Home officeMain10' 5" x 7' 9.9"Other
- Living roomMain12' 6.9" x 9' 9.9"Other
- Dining roomMain9' 9" x 12' 2"Other
- Family roomBasement20' 2" x 19' 9.9"Other
- KitchenMain13' 3" x 11' 2"Other
Listing Agents
Request More Information
Request More Information
Location
76 Bridleridge Gardens SW, Calgary, Alberta, T2Y4C9 Canada
Around this property
Information about the area within a 5-minute walk of this property.
Request Neighbourhood Information
Learn more about the neighbourhood and amenities around this home
Request NowPayment Calculator
- $
- %$
- %
- Principal and Interest $2,758 /mo
- Property Taxes n/a
- Strata / Condo Fees n/a

