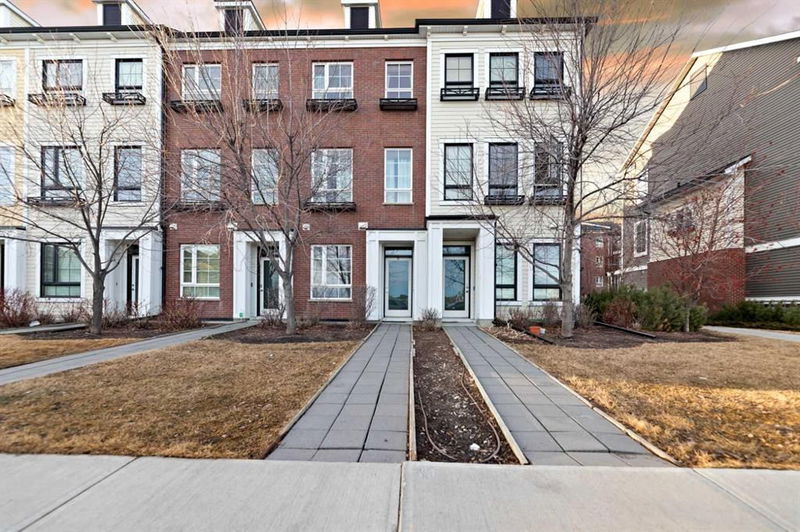Key Facts
- MLS® #: A2196827
- Property ID: SIRC2295369
- Property Type: Residential, Condo
- Living Space: 1,160 sq.ft.
- Year Built: 2011
- Bedrooms: 3
- Bathrooms: 2
- Parking Spaces: 2
- Listed By:
- RE/MAX Complete Realty
Property Description
Welcome home to your awesome Copperfield townhouse! Nestled into a perfect location this south facing home has open southerly views of the park that’s just across the street. This open concept home features immaculate hardwood flooring and extra high nine foot knock-down stipple ceilings. The kitchen has gorgeous mocha soft close cabinets and shimmering granite counters. The patio doors are conveniently adjacent to BBQ balcony for summertime outdoor cooking. On the other side the kitchen spills over to the dining area and great room with a perfectly planned layout for family fun or having friends over. On the upper level you find two full sized bedrooms along with a full four piece bathroom with ensuite access to the primary bedroom. All bathrooms throughout the home are fitted granite counters and under-mount sinks. The laundry area is also located upstairs where you need it handy to the bedrooms. Beside the front entry on the main level there is a third bedroom or flex room that would double as a den that would allow visitors direct access from the front door. There is also direct access to the attached garage that has a large side storage area that measures about 5 feet by six. There is also secondary outdoor parking on the pad just in front of the attached garage.
Rooms
Listing Agents
Request More Information
Request More Information
Location
231 Copperpond Common SE, Calgary, Alberta, T2Z 1G5 Canada
Around this property
Information about the area within a 5-minute walk of this property.
- 32.26% 35 à 49 ans
- 21.21% 20 à 34 ans
- 10.72% 50 à 64 ans
- 10.16% 5 à 9 ans
- 8.93% 0 à 4 ans ans
- 7.73% 10 à 14 ans
- 4.79% 15 à 19 ans
- 3.81% 65 à 79 ans
- 0.38% 80 ans et plus
- Les résidences dans le quartier sont:
- 73.34% Ménages unifamiliaux
- 21.47% Ménages d'une seule personne
- 4.59% Ménages de deux personnes ou plus
- 0.6% Ménages multifamiliaux
- 137 122 $ Revenu moyen des ménages
- 63 660 $ Revenu personnel moyen
- Les gens de ce quartier parlent :
- 75.87% Anglais
- 6.14% Tagalog (pilipino)
- 5.26% Anglais et langue(s) non officielle(s)
- 4.13% Espagnol
- 1.9% Pendjabi
- 1.56% Mandarin
- 1.51% Arabe
- 1.36% Français
- 1.17% Russe
- 1.1% Vietnamien
- Le logement dans le quartier comprend :
- 60.68% Maison individuelle non attenante
- 24.12% Maison en rangée
- 9.62% Appartement, moins de 5 étages
- 5.58% Maison jumelée
- 0% Duplex
- 0% Appartement, 5 étages ou plus
- D’autres font la navette en :
- 6.36% Transport en commun
- 1.63% Autre
- 1.19% Marche
- 0.55% Vélo
- 29.23% Diplôme d'études secondaires
- 24.95% Baccalauréat
- 20.82% Certificat ou diplôme d'un collège ou cégep
- 9.26% Aucun diplôme d'études secondaires
- 8.71% Certificat ou diplôme d'apprenti ou d'une école de métiers
- 5.92% Certificat ou diplôme universitaire supérieur au baccalauréat
- 1.12% Certificat ou diplôme universitaire inférieur au baccalauréat
- L’indice de la qualité de l’air moyen dans la région est 1
- La région reçoit 195.31 mm de précipitations par année.
- La région connaît 7.39 jours de chaleur extrême (29.62 °C) par année.
Request Neighbourhood Information
Learn more about the neighbourhood and amenities around this home
Request NowPayment Calculator
- $
- %$
- %
- Principal and Interest $2,172 /mo
- Property Taxes n/a
- Strata / Condo Fees n/a

