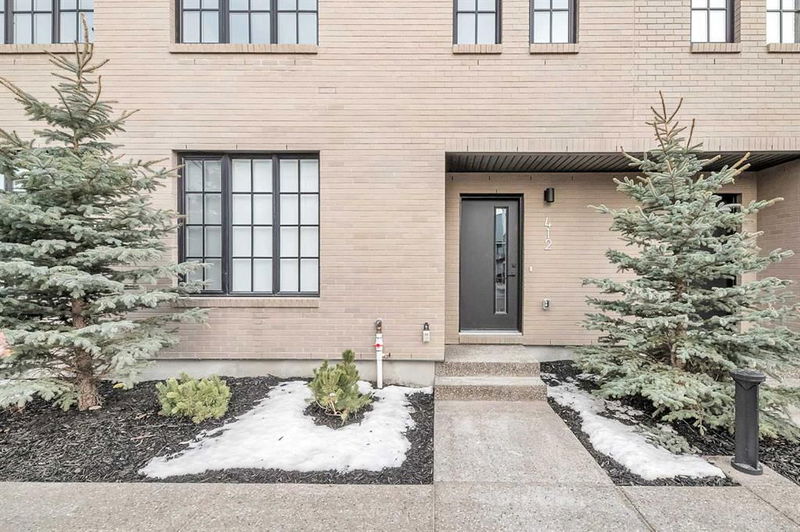Key Facts
- MLS® #: A2197085
- Property ID: SIRC2293933
- Property Type: Residential, Condo
- Living Space: 1,855 sq.ft.
- Year Built: 2024
- Bedrooms: 3+1
- Bathrooms: 2+1
- Parking Spaces: 2
- Listed By:
- 2% Realty
Property Description
This brand-new, never-lived-in District Townhome by Truman is a stunning four-bedroom home in Calgary’s sought-after West District. Overlooking Central Park, this thoughtfully designed three-level residence offers modern living with easy access to nearby shops, restaurants, and schools.
The upper floor features three spacious bedrooms, including a primary suite with a spa like ensuite, a convenient laundry area, and a separate four-piece bathroom. The main floor boasts an open-concept layout with premium appliances, wide plank laminate flooring, plush carpeting, and floor-to-ceiling TRUspace® cabinetry with high-end finishes. A versatile lower-level bedroom adds extra functionality to the home.
Additional highlights include a private double-car garage, roughed-in air conditioning for easy future installation, and an exterior crafted with full-bed brick and James Hardie siding. High-performance black aluminum-clad windows enhance both style and efficiency.
Rooms
- TypeLevelDimensionsFlooring
- Living roomMain11' x 19' 3"Other
- KitchenMain9' 11" x 11' 6"Other
- Dining roomMain8' 6" x 13' 8"Other
- BathroomMain4' 11" x 6'Other
- Primary bedroomUpper11' 3" x 11' 8"Other
- Ensuite BathroomUpper7' 5" x 9' 2"Other
- BedroomUpper9' 5" x 10' 5"Other
- BedroomUpper9' 6" x 10' 5"Other
- BathroomUpper4' 11" x 8' 3"Other
- BedroomLower10' 5" x 11' 2"Other
Listing Agents
Request More Information
Request More Information
Location
8155 8 Avenue SW #412, Calgary, Alberta, t3h6h9 Canada
Around this property
Information about the area within a 5-minute walk of this property.
Request Neighbourhood Information
Learn more about the neighbourhood and amenities around this home
Request NowPayment Calculator
- $
- %$
- %
- Principal and Interest $3,906 /mo
- Property Taxes n/a
- Strata / Condo Fees n/a

