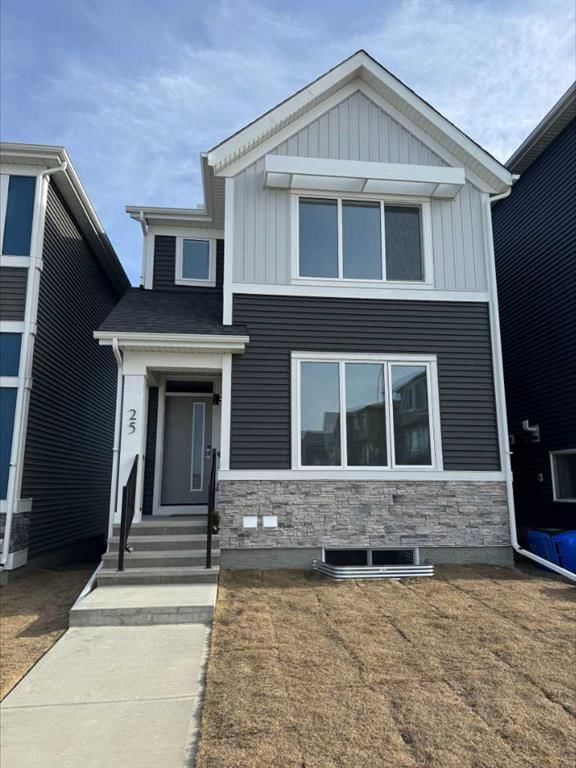Key Facts
- MLS® #: A2197060
- Property ID: SIRC2293911
- Property Type: Residential, Single Family Detached
- Living Space: 1,802.80 sq.ft.
- Year Built: 2024
- Bedrooms: 4
- Bathrooms: 2+1
- Parking Spaces: 2
- Listed By:
- Honestdoor Inc.
Property Description
Click brochure link for more details. Don't miss the opportunity to live in this beautiful Jayman newly built modern Avid 20 TY - Arts & Crafts energy efficient home, with 9ft ceiling, triple pain windows to keep your house warm and 10 solar panels reducing energy bill by approximately 60-75% with CONVENIENT SIDE ENTRANCE.
This exquisite, beautiful 1800 square foot open concept home has been built with extra Fit & Finish and includes beautiful vinyl flooring, a lovely GOURMANT KITCHEN with a big window and great size island/eating bar with quartz counter tops, soft close cabinets, brand new stainless steel Wirpool appliances, including a French door fridge with build in ice maker, a build in Panasonic microwave, a walk-in spacious pantry. A generous dining area and a spacious great room, all for you family to enjoy. The main floor has a beautiful FLEX ROOM with a big window for lots of light that can be used as an office, playroom, or a guest bedroom.
The wide stairs will take you to the upper floor, as you go up the stairs you will have a good size side windows which brings in plenty of natural light. You will discover the second floor which has a BONUS ROOM, 3 bedrooms, a walk in close with a nice window, 2 full baths, and a great size laundry with brand new Samsung washer/dryer for your ease and convenience. Enjoy a nicely centralized Bonus Room that separates the two additional bedrooms and the Primary Suite to create additional privacy.
The side entry door will lead you to the 9ft ceiling basement. The basement comes with all the required rough in and amenities (such as a second furnace and HRV unit, a future laundry location, a rough in for a basement kitchen sink) all needed for a future legal suite development once you receive applicable approvals and building permits from the municipalities.
Gravel parking pad in the backyard can fit 2 cars. The back yard has space for you to a build your nice size deck and double detached garage at your convenience.
The home comes with the new home warranty. Jayman's standard inclusions feature their Core Performance with 10 Solar Panels, BuiltGreen Canada standard, with an EnerGuide Rating, UV-C Ultraviolet Light Purification System, High-Efficiency Furnace with Merv 13 Filters & HRV unit, Navien Tankless Hot Water Heater, Triple Pane Windows, and Smart Home Technology Solutions!
Great location, framed by Rocky Mountain views, steps away from a small park and the Glacier Ridge Village which is expected to open in 2025. Glacier Ridge Village will be much more than a residents’ association – this community treasure will feature a private facility and an abundance of enriching outdoor experiences for all ages and abilities.
You will be minutes away from Costco, Walmart, Canadian Tire, T & T, H Mart and all that Beacon Hill and Sage Hill shopping centers has to offer.
Easy access to Stoney Trail, Deerfoot Trail, & a minute drive to Shaganappi Trail, and close to University of Calgary.
Rooms
- TypeLevelDimensionsFlooring
- BedroomMain13' 11" x 8' 9.9"Other
- BathroomMain5' 5" x 5' 9.6"Other
- Living / Dining RoomMain19' 6.9" x 14' 11"Other
- Kitchen With Eating AreaMain12' 6.9" x 9' 9"Other
- Mud RoomMain6' 2" x 5' 9.9"Other
- Bonus RoomUpper9' 3" x 9' 6"Other
- BedroomUpper10' 6" x 9' 2"Other
- BedroomUpper9' 3.9" x 11' 6"Other
- Laundry roomUpper5' 3" x 5'Other
- BathroomUpper9' 9.6" x 4' 11"Other
- Primary bedroomUpper13' 11" x 12' 3.9"Other
- Ensuite BathroomUpper9' 9.6" x 4' 11"Other
- UtilityBasement7' 9.9" x 17' 3.9"Other
Listing Agents
Request More Information
Request More Information
Location
25 Mitchell Road NW, Calgary, Alberta, T3R 2B5 Canada
Around this property
Information about the area within a 5-minute walk of this property.
Request Neighbourhood Information
Learn more about the neighbourhood and amenities around this home
Request NowPayment Calculator
- $
- %$
- %
- Principal and Interest $3,661 /mo
- Property Taxes n/a
- Strata / Condo Fees n/a

