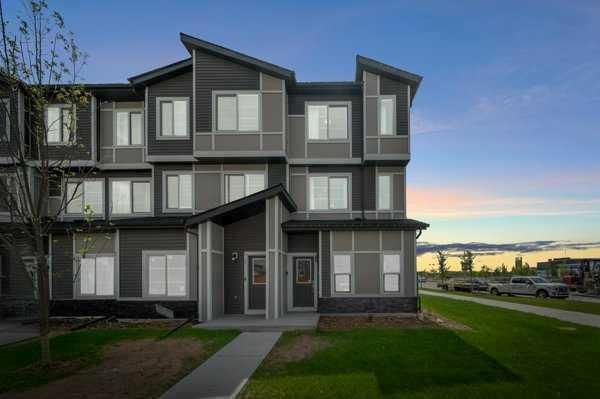Key Facts
- MLS® #: A2195582
- Property ID: SIRC2292349
- Property Type: Residential, Condo
- Living Space: 1,466.49 sq.ft.
- Year Built: 2024
- Bedrooms: 3
- Bathrooms: 2+1
- Parking Spaces: 2
- Listed By:
- SkaiRise Realty
Property Description
Welcome to this BRAND NEW, SHOW HOME unit—a stunning 3-storey townhome located in the vibrant community of Cornerstone, NE Calgary. Available for quick possession, this exquisite townhouse features 3 spacious bedrooms and 2.5 modern bathrooms. The open-concept floor plan is complemented by luxurious LVP flooring and elegantly tiled bathrooms.
As you enter through the stylish front foyer, you'll find a kitchen that boasts quartz countertops, pot lights, and stainless-steel appliances, all set under high, textured ceilings. The home also offers the convenience of a tandem garage.
Ideally located, this home is within walking distance to essential amenities such as the new Chalo-Fresco, Tim Hortons, RBC plaza, and a bus stop right in front of the complex. You'll also benefit from the proximity to the new Sikh Gurudwara, a future train station, and planned school sites—making this an ideal location for both families and commuters.
Flexible possession options are available in 2, 4, 6, 8, and 12 months, allowing you to move in at your convenience. Additionally, enjoy the benefit of low condo fees in this meticulously designed townhouse complex. Don’t miss the chance to make this beautiful property your new home!
Rooms
- TypeLevelDimensionsFlooring
- Primary bedroom3rd floor12' x 11' 9.6"Other
- Bedroom3rd floor8' 5" x 9' 9"Other
- Bedroom3rd floor8' 5" x 9' 9.6"Other
- Laundry room3rd floor3' 3" x 3' 5"Other
- UtilityMain5' 8" x 9' 9.6"Other
- Living room2nd floor13' 6.9" x 14' 9"Other
- Kitchen With Eating Area2nd floor13' 6.9" x 18' 3"Other
- Ensuite Bathroom3rd floor5' 9" x 8' 3.9"Other
- Bathroom2nd floor5' x 5' 3.9"Other
- Bathroom3rd floor4' 11" x 9' 9.9"Other
Listing Agents
Request More Information
Request More Information
Location
75 Cornerstone Row #104, Calgary, Alberta, T3N2K4 Canada
Around this property
Information about the area within a 5-minute walk of this property.
Request Neighbourhood Information
Learn more about the neighbourhood and amenities around this home
Request NowPayment Calculator
- $
- %$
- %
- Principal and Interest $2,392 /mo
- Property Taxes n/a
- Strata / Condo Fees n/a

