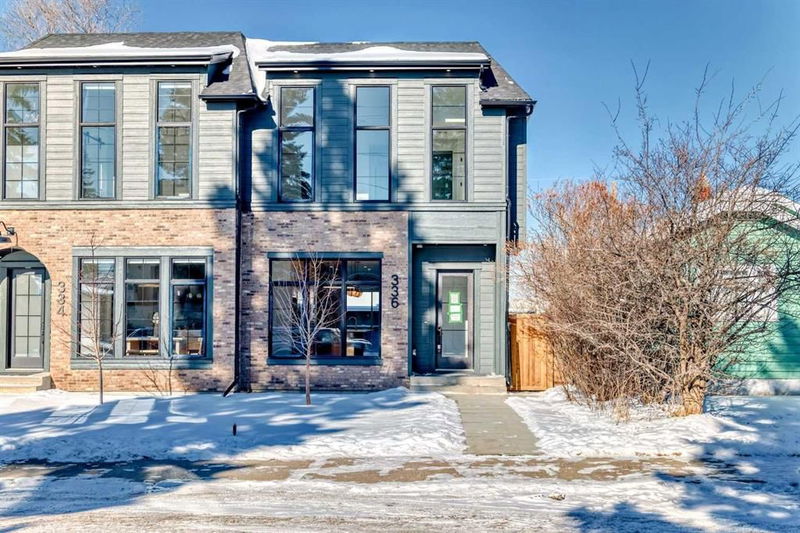Key Facts
- MLS® #: A2195275
- Property ID: SIRC2292266
- Property Type: Residential, Other
- Living Space: 1,884 sq.ft.
- Year Built: 2024
- Bedrooms: 3+2
- Bathrooms: 3+1
- Parking Spaces: 2
- Listed By:
- RE/MAX Real Estate (Central)
Property Description
"OPEN HOUSE ON SATURDAY & SUNDAY April 19 & 20 FROM 2:00 PM TO 4:00 PM". Beautifully crafted infill duplex, locateded just minutes from shops, parks, schools, and transit, offers 1,884 SQFT of living space, featuring 5 bedrooms, 3.5 bathrooms,, a double detached garage and a 2 bedroom legal basement suite. The open-concept main floor features a stunning kitchen with a large island, ample storage, and counter space, seamlessly connecting to a cozy living room with a gas fireplace, built-in speakers, and engineered hardwood throughout. A 2-piece bath, mudroom, and large deck complete this level. Upstairs, the master suite offers a luxurious retreat, complete with a spa-inspired ensuite featuring heated floors, a walk-in shower, a soaker tub, and dual sinks. Two additional spacious bedrooms, a stylish 4-piece bathroom, and a conveniently located upper laundry room finish off this floor. The legalized basement suite includes 2 bedrooms, a gourmet kitchen, spacious living area, in-suite laundry, and a 4-piece bath—ideal for extended family or rental income. Don't miss this incredible opportunity—schedule your viewing today!
Rooms
- TypeLevelDimensionsFlooring
- Living roomMain15' x 15' 8"Other
- KitchenMain15' 6.9" x 16' 3.9"Other
- OtherMain9' 3.9" x 20' 11"Other
- EntranceMain8' 9" x 4' 3.9"Other
- FoyerMain8' 11" x 7' 5"Other
- Dining roomMain11' 6" x 12' 9.9"Other
- BedroomUpper13' 9" x 10'Other
- BedroomUpper10' 6" x 11' 9.9"Other
- Primary bedroomUpper16' x 13' 3.9"Other
- BathroomUpper5' 2" x 10'Other
- Ensuite BathroomUpper16' x 8' 6"Other
- Laundry roomUpper5' 6.9" x 8' 9.9"Other
- HallwayUpper16' 6.9" x 7' 5"Other
- Walk-In ClosetUpper4' 11" x 4' 8"Other
- BedroomBasement9' 9.9" x 13' 8"Other
- BedroomBasement10' 6.9" x 10' 8"Other
- BathroomBasement9' 9.9" x 6' 3.9"Other
- Walk-In ClosetUpper5' 6.9" x 8' 11"Other
- UtilityBasement4' 9.9" x 7' 9.6"Other
- BathroomMain4' 11" x 4' 8"Other
Listing Agents
Request More Information
Request More Information
Location
336 33 Avenue NE, Calgary, Alberta, T2E 2H8 Canada
Around this property
Information about the area within a 5-minute walk of this property.
Request Neighbourhood Information
Learn more about the neighbourhood and amenities around this home
Request NowPayment Calculator
- $
- %$
- %
- Principal and Interest $4,393 /mo
- Property Taxes n/a
- Strata / Condo Fees n/a

