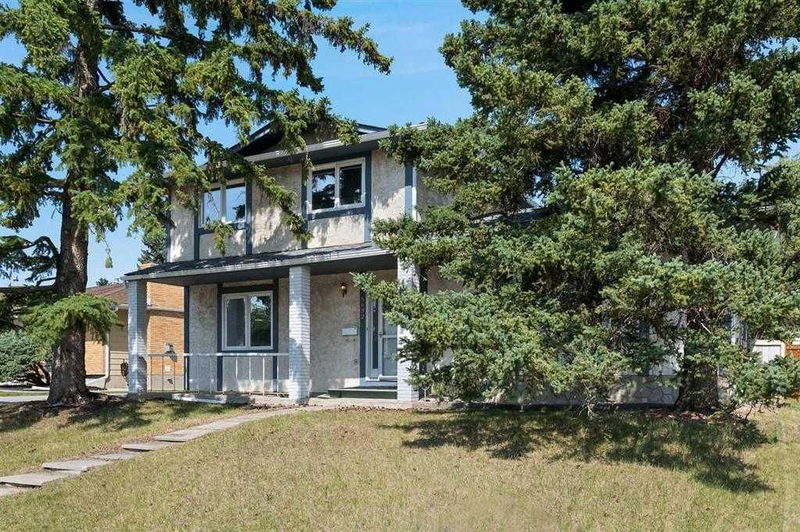Key Facts
- MLS® #: A2195227
- Property ID: SIRC2290508
- Property Type: Residential, Single Family Detached
- Living Space: 1,768 sq.ft.
- Year Built: 1973
- Bedrooms: 5
- Bathrooms: 1+1
- Parking Spaces: 5
- Listed By:
- Real Estate Professionals Inc.
Property Description
Dalhousie almost 67 ft front by 125 ft deep lot, 7500 sq ft, a good opportunity to redevelop and make 2 new homes after city permissions, R-CG is a residential designation that is primarily for rowhouses but also allows for single detached, side-by-side and duplex homes. OR live in the same house perfect for big families, OR keep it as an investment property currently rented out. See remarks. New roof shingles (2021), new furnace (2008), hot water tank (2012), several new windows on the main and upper floors (2008) and 3-pc bathroom (2013). This house has a total of six bedrooms, 2 full and 2 half bathrooms, and a large double detached garage. Family room with wood burning place. Main floor has a bedroom, 2-pc bath and a separate laundry room, upstairs there are three large bedrooms, including a large master bedroom with a two piece attached bathroom and a four piece bathroom. The developed basement features 2 more bedrooms, a three piece bathroom and plenty of storage. A large patio area at the rear of house. The fenced backyard provides privacy and is professionally landscaped with mature trees and a lush lawn. The oversized 23’ x 23’ double detached garage is able to accommodate most large trucks, parking for 4/5 vehicles on personal property and street parking available too. Garage has an attic ladder which gives access to additional storage space. Attached to the garage is an attached room which makes for cozy office space, art room or children’s playhouse. Contact your realtor or developer!
Rooms
- TypeLevelDimensionsFlooring
- Living roomMain8' 11" x 19'Other
- Dining roomMain8' 11" x 11' 9.9"Other
- Primary bedroomMain10' x 12' 11"Other
- Primary bedroom2nd floor11' 6" x 14' 9.6"Other
- Bedroom2nd floor9' 6.9" x 10' 11"Other
- Home officeBasement9' 11" x 11' 3.9"Other
- UtilityBasement11' 11" x 14' 3"Other
- KitchenMain9' 11" x 13' 5"Other
- Family roomMain10' 9.6" x 16'Other
- Laundry roomMain5' 3" x 6' 6.9"Other
- Bedroom2nd floor9' 6.9" x 10' 6.9"Other
- Bedroom2nd floor11' x 11' 5"Other
- Great RoomLower12' 9.6" x 28' 2"Other
Listing Agents
Request More Information
Request More Information
Location
5632 Dalhousie Drive NW, Calgary, Alberta, T3A 1P9 Canada
Around this property
Information about the area within a 5-minute walk of this property.
Request Neighbourhood Information
Learn more about the neighbourhood and amenities around this home
Request NowPayment Calculator
- $
- %$
- %
- Principal and Interest $3,808 /mo
- Property Taxes n/a
- Strata / Condo Fees n/a

