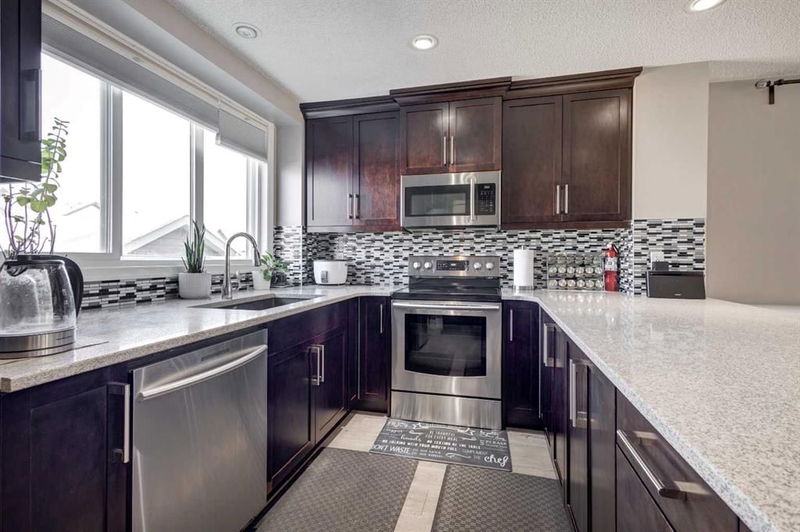Key Facts
- MLS® #: A2191310
- Property ID: SIRC2289512
- Property Type: Residential, Single Family Detached
- Living Space: 1,652.58 sq.ft.
- Year Built: 2016
- Bedrooms: 3+1
- Bathrooms: 3+1
- Parking Spaces: 2
- Listed By:
- CIR Realty
Property Description
Stunning 4-Bedroom Family Home on one of the best streets in Mahogany! – This sought-after design offers over 2,300 square feet of thoughtfully designed living space across three beautifully finished levels. From the moment you arrive, the charming HARDY BOARD siding enhances the home’s curb appeal and durability. Step inside and be greeted by soaring 12’ ceilings and expansive windows that flood the main living area with natural light. Just a few steps up, you’ll find the heart of the home—a spacious and inviting open-concept design perfect for family gatherings. The gourmet kitchen boasts upgraded ceiling-height cabinetry with crown moldings, pot and pan drawers, sleek stainless steel appliances, and an oversized stone peninsula island that doubles as a breakfast bar. Elegant glass railings seamlessly connect the dining area to the lower-level great room, creating a modern and sophisticated ambiance. Throughout the main floor, luxury vinyl plank flooring adds both style and durability. The second floor is equally impressive, offering three generously sized bedrooms, including a beautiful primary suite with a walk-in closet and a luxurious ensuite with quartz countertops. A convenient laundry room and a well-appointed main bathroom complete this level. The fully developed lower level was professionally completed by the builder (with permits) to match the quality of the upper floors. This bright and spacious area features over-height ceilings (almost 12 feet), a large daylight window, a bonus/family room, a well-sized fourth bedroom, and another full bathroom. Step outside to a low-maintenance backyard, complete with an elevated deck, to allow for storage below, a stone patio, and a double garage, also professionally developed. This home is located on a fantastic, family friendly and fully developed street in one of Calgary’s most sought-after communities, offering year-round activities, stunning pathways, parks, and countless amenities. This is a rare opportunity to own a gorgeous home in a truly unbeatable location. Book your private showing today!
Rooms
- TypeLevelDimensionsFlooring
- Living roomMain17' 5" x 13' 8"Other
- KitchenMain10' 3.9" x 14' 9.9"Other
- Dining roomMain13' 9.6" x 14' 11"Other
- BathroomMain4' 11" x 4' 9"Other
- FoyerMain5' 6.9" x 5' 6"Other
- Primary bedroom2nd floor13' 3.9" x 15' 9.6"Other
- Walk-In Closet2nd floor4' 11" x 8' 11"Other
- Ensuite Bathroom2nd floor4' 11" x 11'Other
- Bedroom2nd floor9' 9.6" x 13' 3"Other
- Bedroom2nd floor9' 5" x 13' 2"Other
- Bathroom2nd floor4' 11" x 8' 11"Other
- PlayroomBasement13' 2" x 17' 9"Other
- BedroomBasement11' 9" x 11' 2"Other
- BathroomBasement5' 8" x 9' 6.9"Other
- UtilityBasement8' 9.9" x 9' 3.9"Other
Listing Agents
Request More Information
Request More Information
Location
72 Masters Link SE, Calgary, Alberta, t3m2n2 Canada
Around this property
Information about the area within a 5-minute walk of this property.
- 28.22% 35 to 49 years
- 23.36% 20 to 34 years
- 10.11% 50 to 64 years
- 9.94% 0 to 4 years
- 9.13% 5 to 9 years
- 6.94% 65 to 79 years
- 6.1% 10 to 14 years
- 3.84% 15 to 19 years
- 2.36% 80 and over
- Households in the area are:
- 69.95% Single family
- 25.97% Single person
- 3.58% Multi person
- 0.5% Multi family
- $160,600 Average household income
- $75,100 Average individual income
- People in the area speak:
- 76.54% English
- 4.8% English and non-official language(s)
- 4.76% Spanish
- 4.6% Tagalog (Pilipino, Filipino)
- 2.07% Russian
- 1.83% Mandarin
- 1.51% French
- 1.42% Arabic
- 1.26% Punjabi (Panjabi)
- 1.22% Korean
- Housing in the area comprises of:
- 46.77% Single detached
- 32.05% Apartment 1-4 floors
- 8.62% Semi detached
- 8.53% Row houses
- 2.34% Apartment 5 or more floors
- 1.69% Duplex
- Others commute by:
- 3.84% Foot
- 3.45% Public transit
- 2.88% Other
- 0.29% Bicycle
- 29.94% Bachelor degree
- 25.04% High school
- 19.99% College certificate
- 8.62% Did not graduate high school
- 7.49% Post graduate degree
- 6.68% Trade certificate
- 2.24% University certificate
- The average air quality index for the area is 1
- The area receives 194.26 mm of precipitation annually.
- The area experiences 7.39 extremely hot days (29.78°C) per year.
Request Neighbourhood Information
Learn more about the neighbourhood and amenities around this home
Request NowPayment Calculator
- $
- %$
- %
- Principal and Interest $3,344 /mo
- Property Taxes n/a
- Strata / Condo Fees n/a

