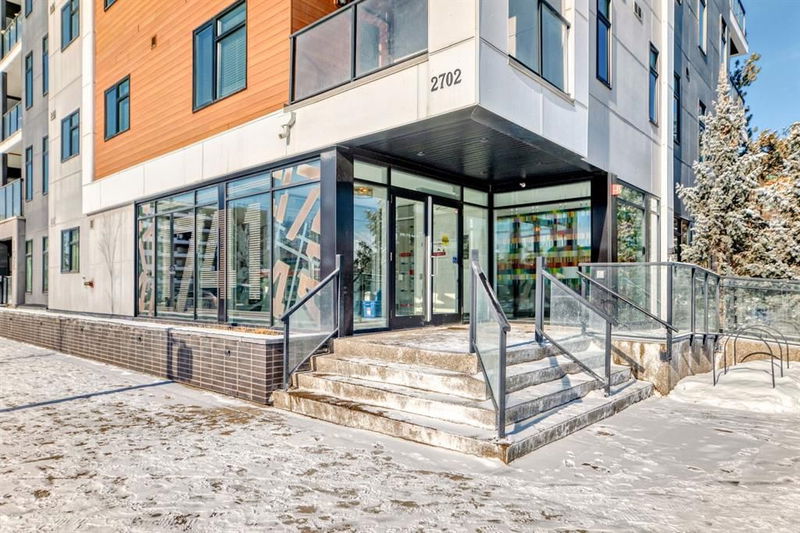Key Facts
- MLS® #: A2194670
- Property ID: SIRC2289485
- Property Type: Residential, Condo
- Living Space: 752.90 sq.ft.
- Year Built: 2016
- Bedrooms: 2
- Bathrooms: 2
- Parking Spaces: 1
- Listed By:
- URBAN-REALTY.ca
Property Description
New Price!! Experience upscale living in this stunning corner unit, ideally situated in the sought-after Shaganappi community. This prime location offers unparalleled convenience, just steps from schools, the LRT, a golf course, restaurants, shopping, a library, and a dog park. Additionally, it is only moments away from the Killarney Aquatic & Recreation Centre.
This contemporary apartment condo features two spacious bedrooms and two modern bathrooms in a thoughtfully designed open-concept layout. Upon entering, you’ll be welcomed by elegant hardwood flooring throughout the living and dining areas, leading to a private, modern kitchen equipped with stainless steel appliances, quartz countertops, upgraded lighting, and a rare kitchen window.
The primary bedroom boasts a stylish ensuite, while the second bathroom serves guests and additional occupants comfortably. Enjoy the convenience of in-suite laundry, a generously sized private balcony with breathtaking city views, and ample storage. The unit also includes titled underground parking for added security and convenience.
Situated in a fantastic location, this property offers a perfect blend of luxury and practicality. Call now to schedule your private viewing!
Rooms
- TypeLevelDimensionsFlooring
- Bathroom2nd floor7' 9.9" x 4' 11"Other
- Ensuite Bathroom2nd floor7' 11" x 4' 11"Other
- Primary bedroom2nd floor9' 3" x 10' 2"Other
- Bedroom2nd floor10' 9.9" x 10'Other
- Kitchen2nd floor7' 6" x 10' 2"Other
- Dining room2nd floor8' 5" x 13' 9"Other
- Living room2nd floor10' x 13' 9"Other
- Balcony2nd floor7' 3.9" x 10' 6"Other
- Entrance2nd floor5' x 3' 9.9"Other
Listing Agents
Request More Information
Request More Information
Location
2702 17 Avenue SW #201, Calgary, Alberta, T3E8A5 Canada
Around this property
Information about the area within a 5-minute walk of this property.
- 30.53% 20 to 34 years
- 24.64% 35 to 49 years
- 15.6% 50 to 64 years
- 8.11% 65 to 79 years
- 5.89% 0 to 4 years
- 4.94% 5 to 9 years
- 4.58% 15 to 19 years
- 4.47% 10 to 14 years
- 1.23% 80 and over
- Households in the area are:
- 54.22% Single family
- 36.87% Single person
- 8.27% Multi person
- 0.64% Multi family
- $190,730 Average household income
- $84,639 Average individual income
- People in the area speak:
- 81.75% English
- 2.92% Arabic
- 2.85% English and non-official language(s)
- 2.76% Spanish
- 2.29% Mandarin
- 1.89% Korean
- 1.75% French
- 1.75% Yue (Cantonese)
- 1.11% Tagalog (Pilipino, Filipino)
- 0.93% Polish
- Housing in the area comprises of:
- 34.81% Apartment 1-4 floors
- 32.11% Single detached
- 13.46% Apartment 5 or more floors
- 8.35% Row houses
- 6.13% Semi detached
- 5.14% Duplex
- Others commute by:
- 14.75% Public transit
- 2.43% Bicycle
- 2.15% Foot
- 1.27% Other
- 32.83% Bachelor degree
- 20.95% High school
- 16.09% College certificate
- 12.42% Post graduate degree
- 10.41% Did not graduate high school
- 5.07% Trade certificate
- 2.22% University certificate
- The average air quality index for the area is 1
- The area receives 203.14 mm of precipitation annually.
- The area experiences 7.39 extremely hot days (28.91°C) per year.
Request Neighbourhood Information
Learn more about the neighbourhood and amenities around this home
Request NowPayment Calculator
- $
- %$
- %
- Principal and Interest $1,948 /mo
- Property Taxes n/a
- Strata / Condo Fees n/a

