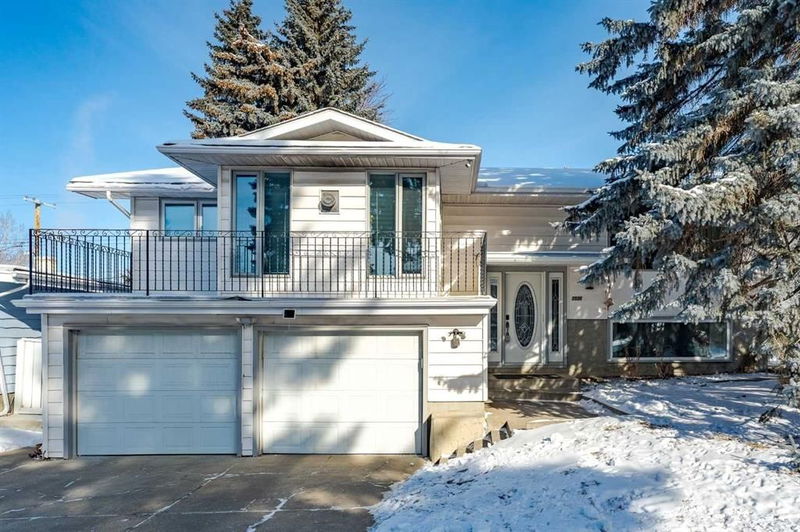Key Facts
- MLS® #: A2195333
- Property ID: SIRC2289454
- Property Type: Residential, Single Family Detached
- Living Space: 1,517.29 sq.ft.
- Year Built: 1966
- Bedrooms: 3+1
- Bathrooms: 3
- Parking Spaces: 4
- Listed By:
- RE/MAX Real Estate (Mountain View)
Property Description
RARE BI-LEVEL HOME IN BRENTWOOD | ATTACHED 4-CAR GARAGE | 4 BEDROOMS | BACKS ONTO GREEN SPACE | RECENTLY RENOVATED & UPDATED | Welcome to 3536 Benton Drive – This unique home boasts a myriad of features located in the coveted neighbourhood of Brentwood! Backing onto BRENNER PARK, this ~1,510 sqft home features 4 BEDROOMS, 3 newly renovated FULL BATHROOMS, a NEWER KITCHEN (clean white cabinets, quartz countertops, backsplash stainless steel appliances), & all light fixtures . Gleaming HARDWOOD floors throughout the main floor & stairway , massive deck off the kitchen and one additional deck off the front of the home. The most desirable feature of the home is of course its ATTACHED 4-CAR GARAGE, and including its driveway can park up to 6 cars – a car junkie’s DREAM! The lower-level features bright open space with oversized windows, perfect as a bonus room, office, or bright family room. Upgraded in the last few years including a high efficiency furnace, hot water tank, shingle, doors/windows. Surrounded with mature evergreens, this property is on a quiet street, ideal for raising a family in an established neighbourhood close to plenty of school options, shopping (Brentwood Village Mall , Northland Mall , Market Mall, etc.), parks, playgrounds, University of Calgary, Foothills Medical, and easy access onto Shaganappi Trail, John Laurie Blvd, Crowchild – there’s no wonder why Brentwood is rated as one of Calgary’s top neighbourhoods! This is your opportunity to make it your dream family home in a very limited supply area, call your favourite Realtor for a showing today!
Rooms
- TypeLevelDimensionsFlooring
- KitchenMain12' 3.9" x 16' 9.6"Other
- Dining roomMain8' 11" x 10' 6"Other
- Living roomMain14' 9.6" x 16' 6"Other
- Primary bedroomMain11' 5" x 14' 9.6"Other
- BedroomMain10' 9" x 13' 9.9"Other
- BedroomMain11' 9.6" x 19' 5"Other
- PlayroomBasement16' x 20' 9"Other
- BedroomBasement8' 5" x 13' 3.9"Other
Listing Agents
Request More Information
Request More Information
Location
3536 Benton Drive NW, Calgary, Alberta, T2L 1W8 Canada
Around this property
Information about the area within a 5-minute walk of this property.
Request Neighbourhood Information
Learn more about the neighbourhood and amenities around this home
Request NowPayment Calculator
- $
- %$
- %
- Principal and Interest $4,261 /mo
- Property Taxes n/a
- Strata / Condo Fees n/a

