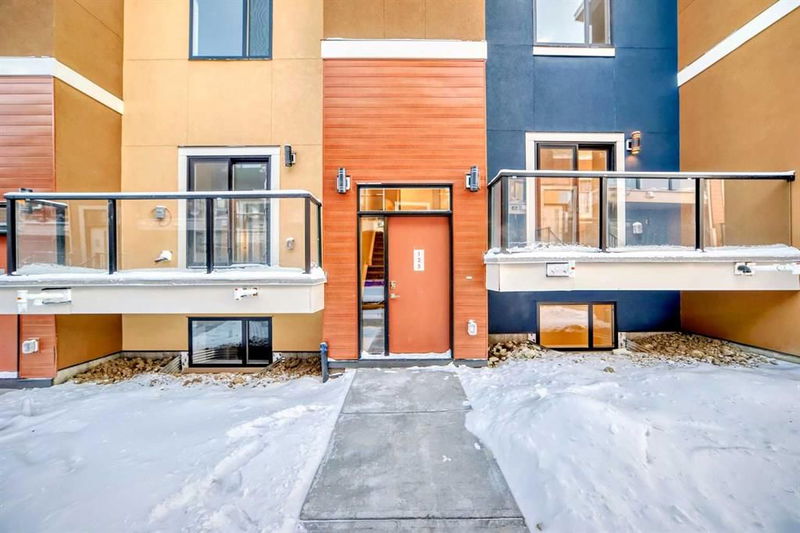Key Facts
- MLS® #: A2196249
- Property ID: SIRC2289438
- Property Type: Residential, Condo
- Living Space: 1,378.40 sq.ft.
- Year Built: 2024
- Bedrooms: 3+1
- Bathrooms: 2+1
- Parking Spaces: 2
- Listed By:
- Confident Realty Inc
Property Description
Welcome to this stunning brand-new townhouse loaded with upgrades! Featuring 3 spacious bedrooms upstairs, a modern kitchen and bright living room on the main floor, plus an additional bedroom in the finished basement—perfect for guests or a home office. This residence comes with premium finishes, including quartz countertops, designer tile, top-tier stainless steel appliances, a sleek range hood fan, luxury plank flooring, and contemporary fixtures. The attached double garage provides ample parking and storage. Plus, with low condo fees, Offering 1600+ sq. ft. of total living space, this modern home is designed for comfort and convenience.
Proximity to Shopping and Dining: Minutes away from Walmart, Tim Hortons, and various local eateries.
Outdoor Recreation: Close to parks, schools and walking trails, perfect for outdoor enthusiasts.
Easy Access to Major Routes: Conveniently located near major roadways for effortless commuting.
Don't miss the opportunity to make this exceptional property your new home. Schedule your private showing today!
Rooms
- TypeLevelDimensionsFlooring
- Living roomMain12' 3" x 13' 5"Other
- KitchenMain11' 6.9" x 9' 3"Other
- BathroomMain4' 9" x 5' 6"Other
- PantryMain4' 3.9" x 5' 8"Other
- BalconyMain6' 8" x 10' 9.6"Other
- BalconyMain4' 6.9" x 12' 8"Other
- Dining roomMain8' x 13' 5"Other
- EntranceMain4' x 6' 5"Other
- Ensuite Bathroom2nd floor7' x 10' 9.9"Other
- Bathroom2nd floor4' 11" x 8' 2"Other
- Laundry room2nd floor3' 3.9" x 2' 11"Other
- Bedroom2nd floor9' 3.9" x 9' 6"Other
- Bedroom2nd floor8' 6" x 9' 6.9"Other
- Primary bedroom2nd floor12' 6" x 10' 9.9"Other
- Walk-In Closet2nd floor6' 9.9" x 6' 5"Other
- BedroomBasement7' 8" x 10' 2"Other
- StorageBasement10' 11" x 3'Other
- UtilityBasement3' 9.6" x 7' 9.6"Other
Listing Agents
Request More Information
Request More Information
Location
125 Sage Hill Circle NW, Calgary, Alberta, T3R1V2 Canada
Around this property
Information about the area within a 5-minute walk of this property.
Request Neighbourhood Information
Learn more about the neighbourhood and amenities around this home
Request NowPayment Calculator
- $
- %$
- %
- Principal and Interest $2,588 /mo
- Property Taxes n/a
- Strata / Condo Fees n/a

